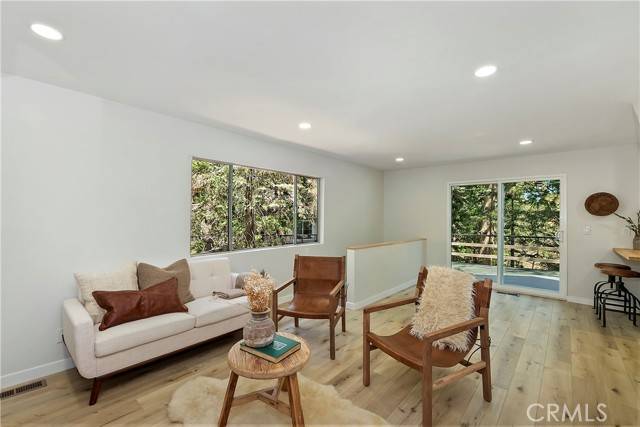3 Beds
2 Baths
1,594 SqFt
3 Beds
2 Baths
1,594 SqFt
OPEN HOUSE
Sun May 25, 12:00pm - 3:00pm
Key Details
Property Type Single Family Home
Sub Type Detached
Listing Status Active
Purchase Type For Sale
Square Footage 1,594 sqft
Price per Sqft $454
MLS Listing ID IG25093193
Style Detached
Bedrooms 3
Full Baths 2
Construction Status Updated/Remodeled
HOA Y/N No
Year Built 1964
Lot Size 7,777 Sqft
Acres 0.1785
Lot Dimensions 7777
Property Sub-Type Detached
Property Description
Discover the perfect blend of modern comfort and rustic charm in this beautifully remodeled 3-bedroom, 2-bathroom mountain retreat, ideally located in the desirable Cottage Grove area with full Lake Arrowhead Lake Rights. Thoughtfully updated while retaining its classic charm, this spacious 1,594 sq ft home sits on a generous 7,777 sq ft lot, just minutes from the vibrant Lake Arrowhead Village. Inside, the inviting living room with a stunning fireplace creates a cozy ambiance, while the remodeled kitchen boasts butcher block counters and a farmhouse sink, perfect for entertaining. The main floor features a primary bedroom with an elegantly updated double-sink bathroom, while upstairs, two additional bedrooms provide ample space for guests. A versatile bonus room downstairs offers endless possibilities as a game room, media lounge, or extra sleeping area. Step onto two expansive decks and take in breathtaking forest views, ideal for relaxing or hosting gatherings. With two private parking spaces and additional street parking, convenience meets serenity in this move-in-ready escape, perfect as a full-time residence, vacation retreat, or income-generating rental. Dont miss this rare chance to own a piece of Lake Arrowhead paradiseschedule your showing today!
Location
State CA
County San Bernardino
Area Lake Arrowhead (92352)
Zoning LA/RS-14M
Interior
Interior Features 2 Staircases, Bar, Living Room Deck Attached, Recessed Lighting, Wet Bar
Heating Natural Gas, Wood
Flooring Carpet, Laminate
Fireplaces Type FP in Living Room, Gas, Masonry
Equipment Dishwasher, Disposal, Refrigerator, Freezer, Gas Oven, Gas Range
Appliance Dishwasher, Disposal, Refrigerator, Freezer, Gas Oven, Gas Range
Laundry Laundry Room, Inside
Exterior
Community Features Horse Trails
Complex Features Horse Trails
Utilities Available Cable Available, Electricity Connected, Natural Gas Connected, Phone Available, Sewer Connected, Water Connected
View Mountains/Hills, Panoramic, Trees/Woods
Roof Type Shingle
Total Parking Spaces 2
Building
Lot Description National Forest
Story 3
Lot Size Range 7500-10889 SF
Sewer Public Sewer
Level or Stories 3 Story
Construction Status Updated/Remodeled
Others
Monthly Total Fees $41
Miscellaneous Hunting,Mountainous
Acceptable Financing Cash, Conventional, FHA, VA, Cash To Existing Loan, Cash To New Loan
Listing Terms Cash, Conventional, FHA, VA, Cash To Existing Loan, Cash To New Loan
Special Listing Condition Standard

GET MORE INFORMATION
REALTOR® | Lic# 02016327






