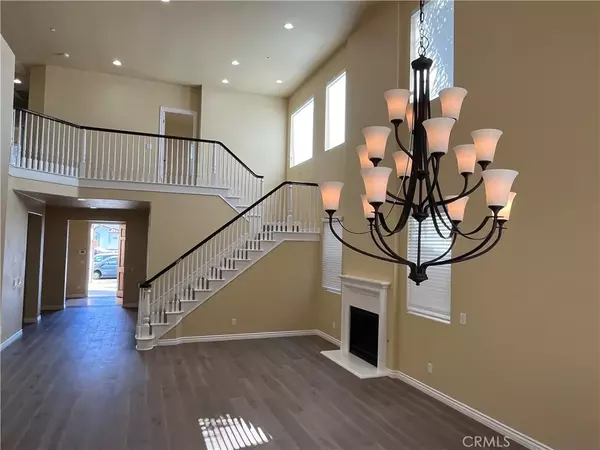REQUEST A TOUR If you would like to see this home without being there in person, select the "Virtual Tour" option and your agent will contact you to discuss available opportunities.
In-PersonVirtual Tour

$ 6,500
5 Beds
4 Baths
3,695 SqFt
$ 6,500
5 Beds
4 Baths
3,695 SqFt
Key Details
Property Type Single Family Home
Sub Type Detached
Listing Status Active
Purchase Type For Rent
Square Footage 3,695 sqft
MLS Listing ID OC25262182
Style Craftsman/Bungalow
Bedrooms 5
Full Baths 4
Property Sub-Type Detached
Property Description
Elegance and comfort come together in this stunning 5-bedroom, 4-bath home. The gourmet kitchen is an entertainers dream, featuring a large center island, sleek granite countertops, and premium Stainless Steel GE Monogram appliancesincluding a 48 6-burner cooktop, double ovens, dishwasher, and microwave. The open-concept design flows seamlessly into the spacious family room, complete with a cozy fireplace and an extended wet bar, ideal for hosting gatherings. The living room offers an additional retreat with a 42 corner fireplace and beautifully crafted French doors that fill the space with natural light. The private primary suite impresses with coffered ceilings, its own fireplace, a generous walk-in closet, and a luxurious spa-inspired bathroom. Upstairs youll find three additional bedroomsone with an en-suite full bath and two connected by a Jack-and-Jill bathroom. Recessed lighting enhances the home throughout, while the formal dining room showcases an elegant coffered ceiling. A main-level bedroom and bathroom provide excellent flexibility for guests or multi-generational living. Additional features include a laundry room with a sink and a home security system. The home is conveniently located near shopping, dining, award-winning schools, and easy freeway access. Owner pays for gardener; refrigerator included. Pet policy available upon request. One-year lease term. Experience refined living at its finest.
Location
State CA
County Orange
Zoning Public Rec
Direction South of Talbert West of Magnolia
Interior
Cooling Central Forced Air
Flooring Carpet, Tile, Wood
Fireplaces Type FP in Family Room, FP in Living Room
Fireplace No
Appliance Dishwasher, Disposal, Microwave, Refrigerator
Laundry Gas
Exterior
Garage Spaces 3.0
View Y/N No
Porch Brick
Total Parking Spaces 3
Building
Story 2
Level or Stories 2
Others
Senior Community No
Tax ID 15713275

Listed by Sarah Frost First Team Real Estate
GET MORE INFORMATION

Ben Biggs
REALTOR® | Lic# 02016327






