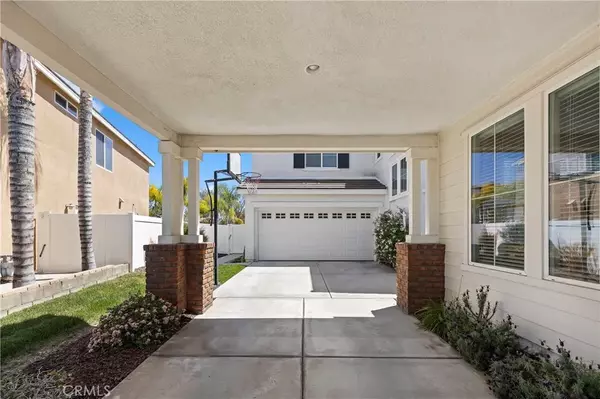$925,000
$899,900
2.8%For more information regarding the value of a property, please contact us for a free consultation.
4 Beds
2.5 Baths
2,778 SqFt
SOLD DATE : 06/08/2022
Key Details
Sold Price $925,000
Property Type Single Family Home
Sub Type Detached
Listing Status Sold
Purchase Type For Sale
Square Footage 2,778 sqft
Price per Sqft $332
MLS Listing ID SW22069367
Sold Date 06/08/22
Style Traditional
Bedrooms 4
Full Baths 2
Half Baths 1
HOA Fees $95/mo
Year Built 2005
Property Sub-Type Detached
Property Description
Rare Harveston find--Stunning & highly upgraded pool home on a large private lot! This home is absolutely turnkey with every detail in place. Inviting porch entry with brick accent for extra curb appeal. Approx. 2800 sf of elegant living space with 4 bedrooms, office, small loft, and 3 car tandem garage with a unique porte-cochere. Upgrades include newer carpet and wood laminate flooring, modern paint color, ceiling fans, upgraded fixtures and lighting. Bright and open kitchen with large granite island & counters, subway tile backsplash, white cabinets with brushed nickel hardware, and pendant lighting. The chef in the family will put the stainless-steel appliances including double ovens to extremely good use. Family room with cozy fireplace and separate dining room with built-ins. Sliding glass door to an outdoor sitting area near entry. Spacious master bedroom with a fireplace, a very large master bathroom, and massive walk-in closet. Beautiful balcony off the master bedroom, a perfect place to relax and enjoy the views. Dropdown sunshade on the balcony if you want extra privacy. Smart thermostat and smart garage door. Entertainers' backyard with saltwater pool and spa with stacked stone accent ready for lots of summer fun (put in only a few years ago). Plenty of seating areas to accommodate all your family and friends! Putting green, covered patio and market lights along with an extensive hardscape complete this amazing space. All this in the highly desirable Harveston Community, centrally located close to schools, shops, and restaurants. Easy access to both the 15 and 2
Location
State CA
County Riverside
Direction Margarita / Winchester / Date
Interior
Interior Features Balcony, Granite Counters, Pantry
Heating Forced Air Unit
Cooling Central Forced Air
Flooring Laminate, Tile
Fireplaces Type FP in Family Room, FP in Primary BR
Fireplace No
Appliance Dishwasher, Disposal, Microwave, Double Oven, Gas Oven, Gas Stove
Exterior
Parking Features Tandem, Direct Garage Access
Garage Spaces 3.0
Fence Vinyl, Wood
Pool Below Ground, Private, Association
Utilities Available Electricity Connected, Natural Gas Connected, Sewer Connected, Water Connected
Amenities Available Outdoor Cooking Area, Picnic Area, Playground, Barbecue, Pool
View Y/N Yes
Water Access Desc Public
View Mountains/Hills, Neighborhood, City Lights
Roof Type Tile/Clay
Porch Covered, Concrete
Building
Story 2
Sewer Public Sewer
Water Public
Level or Stories 2
Others
HOA Name First Service Res.
Special Listing Condition Standard
Read Less Info
Want to know what your home might be worth? Contact us for a FREE valuation!

Our team is ready to help you sell your home for the highest possible price ASAP

Bought with Brian Way Coldwell Banker Realty
GET MORE INFORMATION

REALTOR® | Lic# 02016327






