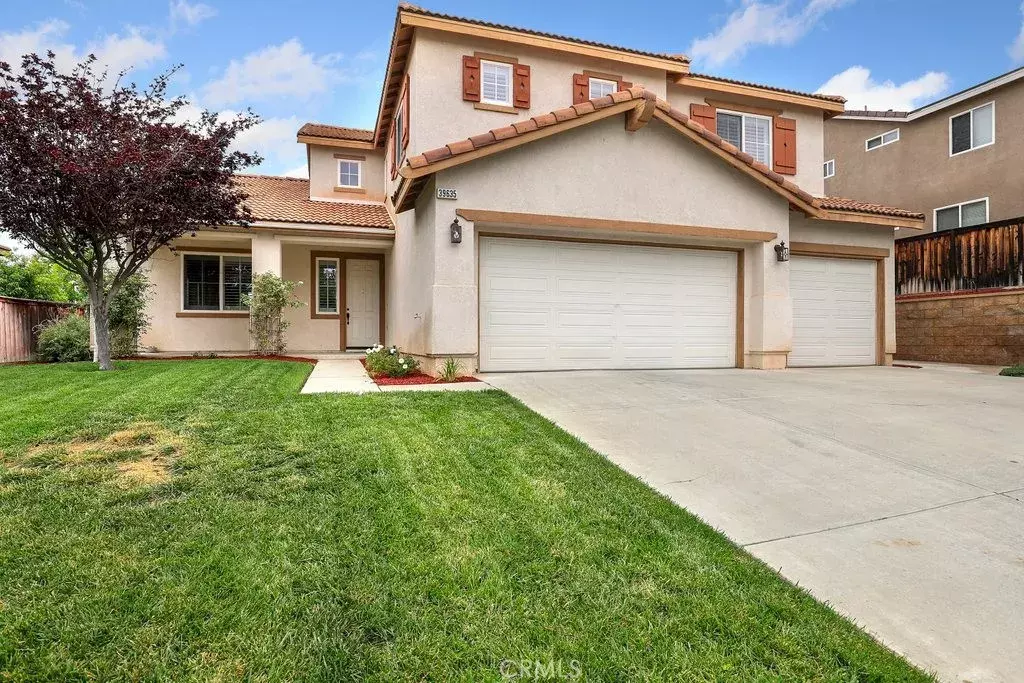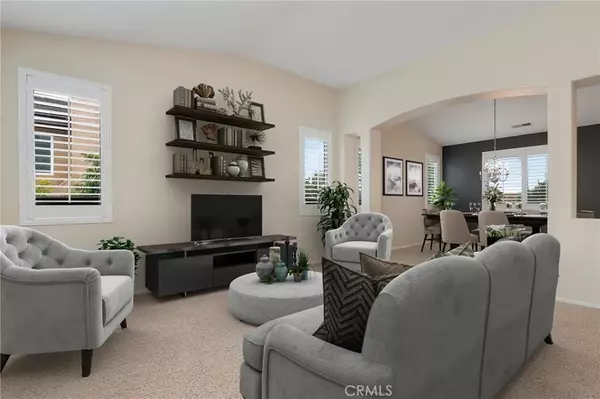$720,000
$725,000
0.7%For more information regarding the value of a property, please contact us for a free consultation.
4 Beds
2.5 Baths
3,149 SqFt
SOLD DATE : 07/12/2022
Key Details
Sold Price $720,000
Property Type Single Family Home
Sub Type Detached
Listing Status Sold
Purchase Type For Sale
Square Footage 3,149 sqft
Price per Sqft $228
MLS Listing ID SW22093600
Sold Date 07/12/22
Bedrooms 4
Full Baths 2
Half Baths 1
Year Built 2004
Property Sub-Type Detached
Property Description
This Turn Key Temecula home with LOW TAXES and NO HOA is ready for you to move right in! It even has SOLAR! Please see Supplements. You're going to love this beautiful home. Besides having excellent curb appeal, it's on a quiet street and it's very close to the freeway and all shopping! Walking in you are greeted by vaulted ceilings with a Formal Living and Dining Room right past the door. There are plantation shutters throughout the Home and eye catching accent walls in several rooms throughout the house. The Kitchen features light maple cabinets with granite counters and a custom stone backsplash. There are stainless appliances and plenty of cabinet space! The Kitchen opens to a cozy sitting room that features a fireplace, oversized media nook, and a bracket already hung for your TV! Downstairs there is 1 Bedroom, which is wired for surround sound and was being used as a Movie Theater Room as well as the Laundry room and a Half Bath. The remaining 4 Bedrooms are located upstairs with the Primary Suite being secluded by itself and the other 3 Bedrooms being clustered together. The upstairs bathroom features a dual sink vanity with a shower/tub combo. The Primary Bath includes dual walk in closets, a dual sink vanity, a soaking tub, and stand alone shower. Both closets have built in organizers to maximize your space. Outside, the backyard includes a patio cover and a ton of privacy! There is a nice raised planter that is perfect for your fruit trees or flowers and a good sized grass area to enjoy. This home is truly beautiful and well maintained. It has a great layout and i
Location
State CA
County Riverside
Direction Cross Street is Hillcrest Dr and Southgate Parkway
Interior
Interior Features Granite Counters, Pantry, Two Story Ceilings
Heating Fireplace, Forced Air Unit
Cooling Central Forced Air, Electric, Dual
Flooring Tile
Fireplaces Type FP in Family Room, Gas
Fireplace No
Appliance Dishwasher, Disposal, Dryer, Microwave, Refrigerator, Washer, Water Softener, Convection Oven, Double Oven, Gas Oven, Self Cleaning Oven, Water Purifier
Laundry Washer Hookup, Gas & Electric Dryer HU
Exterior
Parking Features Direct Garage Access, Garage
Garage Spaces 3.0
Fence Wood
Utilities Available Electricity Available, Electricity Connected
View Y/N Yes
Water Access Desc Public
View Valley/Canyon, Neighborhood
Roof Type Spanish Tile
Accessibility 2+ Access Exits
Porch Patio
Building
Story 2
Sewer Public Sewer
Water Public
Level or Stories 2
Others
Special Listing Condition Standard
Read Less Info
Want to know what your home might be worth? Contact us for a FREE valuation!

Our team is ready to help you sell your home for the highest possible price ASAP

Bought with Jacqueline Steed Reliable Realty Inc.
GET MORE INFORMATION

REALTOR® | Lic# 02016327






