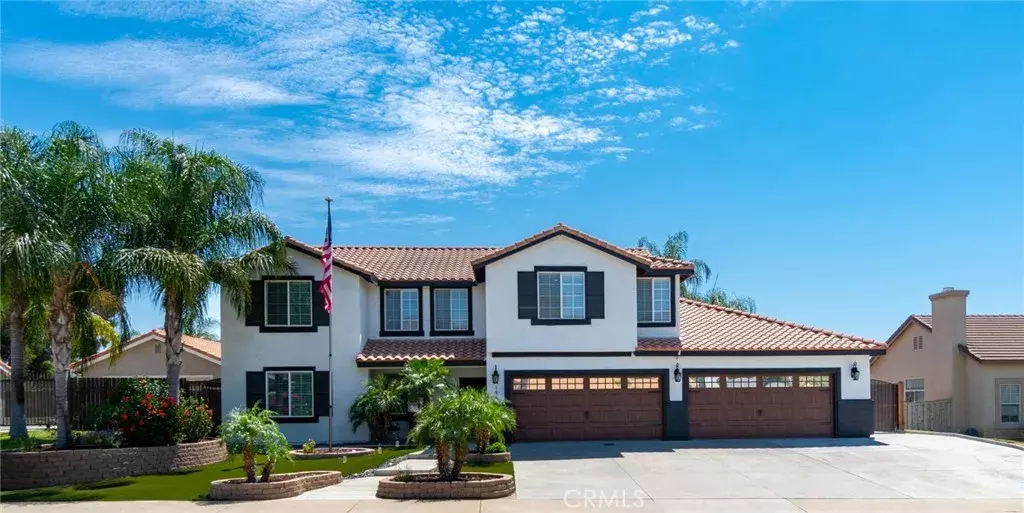$760,000
$770,000
1.3%For more information regarding the value of a property, please contact us for a free consultation.
5 Beds
2.5 Baths
3,032 SqFt
SOLD DATE : 09/20/2022
Key Details
Sold Price $760,000
Property Type Single Family Home
Sub Type Detached
Listing Status Sold
Purchase Type For Sale
Square Footage 3,032 sqft
Price per Sqft $250
MLS Listing ID SW22163868
Sold Date 09/20/22
Bedrooms 5
Full Baths 2
Half Baths 1
Year Built 2007
Property Sub-Type Detached
Property Description
Welcome to your entertainer's dream home! This stunning pool home boasts 3032 square feet on a 1/4 acre parcel featuring 5 spacious bedrooms, 2-1/2 bathrooms, open floor plan, gourmet kitchen with white cabinets and stone counters, stainless steel appliances, two air conditioning units, 2 fireplaces, downstairs laundry room, ceiling fans throughout, solar panels (lease paid through 2033), drought resistant landscaping and more. The kitchen has newer stainless steel appliances, lots of white cabinets, under cabinet LED lights and a 3 seat breakfast bar. Adjacent to the kitchen is the family dining room with a ceiling fan and sliding door access to the covered back patio, large formal dining room with gas fireplace and cozy formal living room with LED light fireplace. Also downstairs is the laundry room and newly upgraded 1/2 bathroom and the door that leads to your 6 car garage. Head upstairs for the spacious 5 bedrooms and large loft with built in cabinets. The relaxing master suite has ample room for your bedroom furniture and the master bathroom features a roomy tiled walk-in shower with upgraded shower heads. And then there's the walk-in closet with custom built in cabinets! The second floor bath was recently updated with a new vanity, faucets, mirrors and lights. The other 4 upstairs bedrooms are oversized and can also be used for home office, work out room, nursery room or craft room. Host family parties in your resort style private backyard featuring a refreshing pool, spa, covered patio with ceiling fans, covered outdoor island with power and water, shed/workshop fin
Location
State CA
County Riverside
Zoning RR
Direction Lakeshore to Terra Cotta Road - Left on Broadway - Left on Pennsylvania
Interior
Interior Features Recessed Lighting, Stone Counters
Heating Forced Air Unit
Cooling Central Forced Air, Dual
Flooring Carpet, Tile
Fireplaces Type FP in Family Room, FP in Living Room, Decorative
Fireplace No
Appliance Dishwasher, Microwave, Gas Oven, Gas Range
Exterior
Parking Features Tandem, Garage
Garage Spaces 6.0
Fence Wrought Iron, Wood
Pool Below Ground, Private
Utilities Available Cable Available, Electricity Connected, Natural Gas Connected, Phone Available, Sewer Connected, Water Connected
View Y/N Yes
Water Access Desc Public
View Mountains/Hills, Neighborhood
Porch Covered
Building
Story 2
Sewer Public Sewer
Water Public
Level or Stories 2
Others
Special Listing Condition Standard
Read Less Info
Want to know what your home might be worth? Contact us for a FREE valuation!

Our team is ready to help you sell your home for the highest possible price ASAP

Bought with Earl Lewis RE/MAX College Park Realty
GET MORE INFORMATION

REALTOR® | Lic# 02016327






