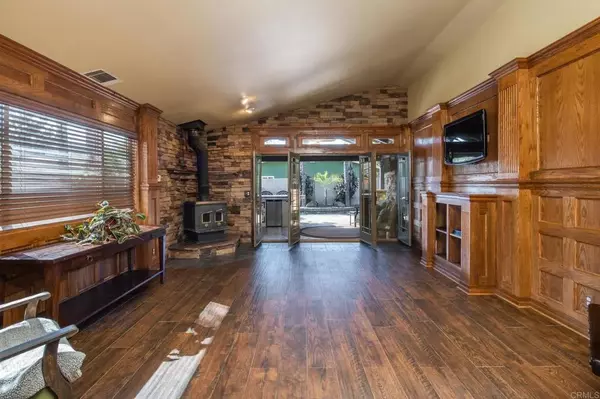$825,000
$845,000
2.4%For more information regarding the value of a property, please contact us for a free consultation.
3 Beds
2 Baths
1,649 SqFt
SOLD DATE : 06/23/2022
Key Details
Sold Price $825,000
Property Type Single Family Home
Sub Type Detached
Listing Status Sold
Purchase Type For Sale
Square Footage 1,649 sqft
Price per Sqft $500
MLS Listing ID NDP2203581
Sold Date 06/23/22
Bedrooms 3
Full Baths 2
Year Built 1991
Lot Dimensions 7,500.17
Property Sub-Type Detached
Property Description
Single-level 3 bed/2 bath home with exotic back yard pebble tec swimming pool & spa. This property is a MUST SEE! Quality Craftsmans upgrades throughout the interior and exterior of home. As soon as you park and begin to walk up the entry sidewalk you are transported to a Tropical paradise. The Side entry way is lined with Tall Palm trees and lush foliage, the water fountain begins to drown out the ambient noise and you begin to relax. Upon entering the home, you are met with a warm and inviting Living area that has been completely remodeled with beautiful custom wood and stone. This spacious room has a built-in entertainment area and cozy wood burning stove situated on a raised hearth. Upgraded Wood Cased Anderson dual paned French doors lead to the covered patio entertaining area. Complete with Belly High wraparound bar, built in Jenn-Air Grill, Bar Refrigerator and the Vaulted Patio Cover with large, beamed trusses, this area invites you to relax and enjoy your company. Swim and Play in the sparkling pool complete with waterfall grotto and jacuzzi spa. This back yard oasis has many different alcoves to enjoy; like a side yard cut-out surrounded by luscious palms, A raised veranda in front of the dramatic outdoor fireplace and jacuzzi, Or the tranquil seating area surrounding the built-in firepit. ALL this and 3 spacious bedrooms, 2 full baths, Vaulted ceilings, Gourmet kitchen with breakfast bar, granite countertops, stainless steel appliances to include a newer 6 burner gas range, Wood like Tile flooring in nearly every room. The Main Bedroom Suite has natural stone flo
Location
State CA
County San Diego
Zoning R-1: SINGL
Direction From CA-67 Take Maine Ave and Lakeshore Dr. to Julian Ave in Lakeside. Near corner of Julian Ave and Petite, park in front of garages or off street parking.
Interior
Interior Features Chair Railings, Granite Counters, Pantry, Recessed Lighting, Wainscoting
Heating Forced Air Unit, Wood Stove
Cooling Central Forced Air
Flooring Stone, Tile
Fireplaces Type FP in Living Room, Patio/Outdoors, Fire Pit, Gas, Raised Hearth
Fireplace No
Appliance Dishwasher, Disposal, Dryer, Refrigerator, Washer, 6 Burner Stove, Ice Maker, Vented Exhaust Fan, Barbecue, Water Line to Refr, Built-In, Gas Cooking
Exterior
Parking Features Direct Garage Access, Garage - Single Door, Garage Door Opener
Garage Spaces 2.0
Fence Cross Fencing, Partial, Privacy, Stucco Wall, Wrought Iron
Pool Below Ground, Private, Heated, Filtered, Pebble, Waterfall
Utilities Available Electricity Connected, See Remarks
View Y/N Yes
Water Access Desc Public
View Mountains/Hills, Pool
Accessibility 2+ Access Exits, Doors - Swing In, No Interior Steps
Porch Covered, Stone/Tile, Patio
Total Parking Spaces 8
Building
Story 1
Sewer Public Sewer
Water Public
Level or Stories 1
Others
Senior Community No
Acceptable Financing Cash, Conventional, FHA, VA
Listing Terms Cash, Conventional, FHA, VA
Special Listing Condition Standard
Read Less Info
Want to know what your home might be worth? Contact us for a FREE valuation!

Our team is ready to help you sell your home for the highest possible price ASAP

Bought with Starlene Bennin Chameleon/Red Hawk Realty
GET MORE INFORMATION

REALTOR® | Lic# 02016327






