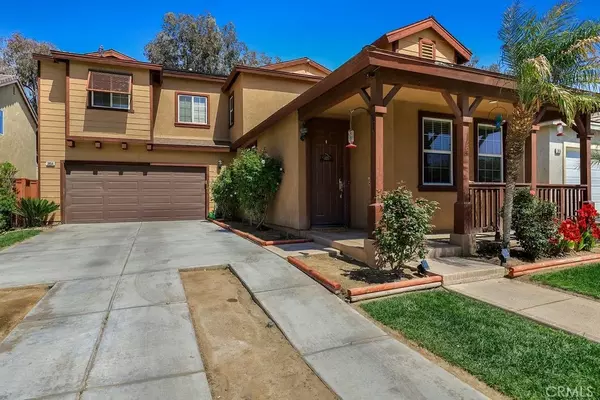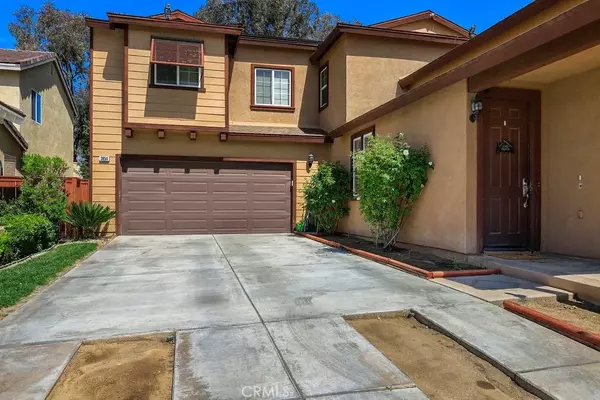$560,000
$548,000
2.2%For more information regarding the value of a property, please contact us for a free consultation.
5 Beds
3 Baths
2,619 SqFt
SOLD DATE : 06/28/2022
Key Details
Sold Price $560,000
Property Type Single Family Home
Sub Type Detached
Listing Status Sold
Purchase Type For Sale
Square Footage 2,619 sqft
Price per Sqft $213
MLS Listing ID EV22060956
Sold Date 06/28/22
Style Contemporary
Bedrooms 5
Full Baths 3
HOA Fees $102/mo
Year Built 2003
Property Sub-Type Detached
Property Description
Bright and open floorplan greets you upon entering this 5 bedroom home! Formal Living Room and Dining Area that leads to a warm family room with Fireplace. Enjoy preparing gourmet meals in this updated kitchen. What a great 5 bedroom home with 3 baths. There is a downstairs bedroom and full bath which is so hard to find. Upgrades are throughout this wonderful home starting with HVAC, April Air & Air Scrubber, and Water Softener for indoor and outdoor that includes a car wash spout, a new microwave, and more. The family room has a gas fireplace and the kitchen has plenty of cabinet space including a large island. With granite countertops and stainless steel appliances/sink, this kitchen looks like it belongs in a model! Upstairs you'll find a large master suite with an adjoining master bath featuring dual sinks and a separate shower and a large tub. The secondary bedrooms also have plenty of room and closet space. There is a hall bath with a tub/shower and a built desk in the hallway landing. The backyard features a covered patio. There is ceramic tile flooring in the kitchen, laundry room, and bathrooms with wall-to-wall carpet in the remaining rooms. You and your family will also enjoy recreational amenities at Villages of Avalon such as a pool/spa, picnic areas, volleyball, and basketball! Family and friends will enjoy visiting for those special gatherings. Don't miss seeing this home! It won't last long!
Location
State CA
County Riverside
Direction Ramona Expy to Bradley Expy to Avalon Parkway to Barbury Palms Way
Interior
Interior Features Pantry
Heating Forced Air Unit
Cooling Central Forced Air
Flooring Carpet, Tile, Wood
Fireplaces Type FP in Family Room
Fireplace No
Appliance Water Purifier
Exterior
Parking Features Garage
Garage Spaces 2.0
Pool Association
Utilities Available Water Available, Water Connected
Amenities Available Other Courts, Outdoor Cooking Area, Picnic Area, Playground, Sport Court, Barbecue, Fire Pit, Pool
View Y/N Yes
Water Access Desc Public
View Neighborhood
Total Parking Spaces 6
Building
Story 2
Sewer Public Sewer, Unknown
Water Public
Level or Stories 2
Others
HOA Name Village of Avalon
Senior Community No
Acceptable Financing Conventional
Listing Terms Conventional
Special Listing Condition Standard
Read Less Info
Want to know what your home might be worth? Contact us for a FREE valuation!

Our team is ready to help you sell your home for the highest possible price ASAP

Bought with Carlos Heredia Century Dream Homes & Estates
GET MORE INFORMATION

REALTOR® | Lic# 02016327






