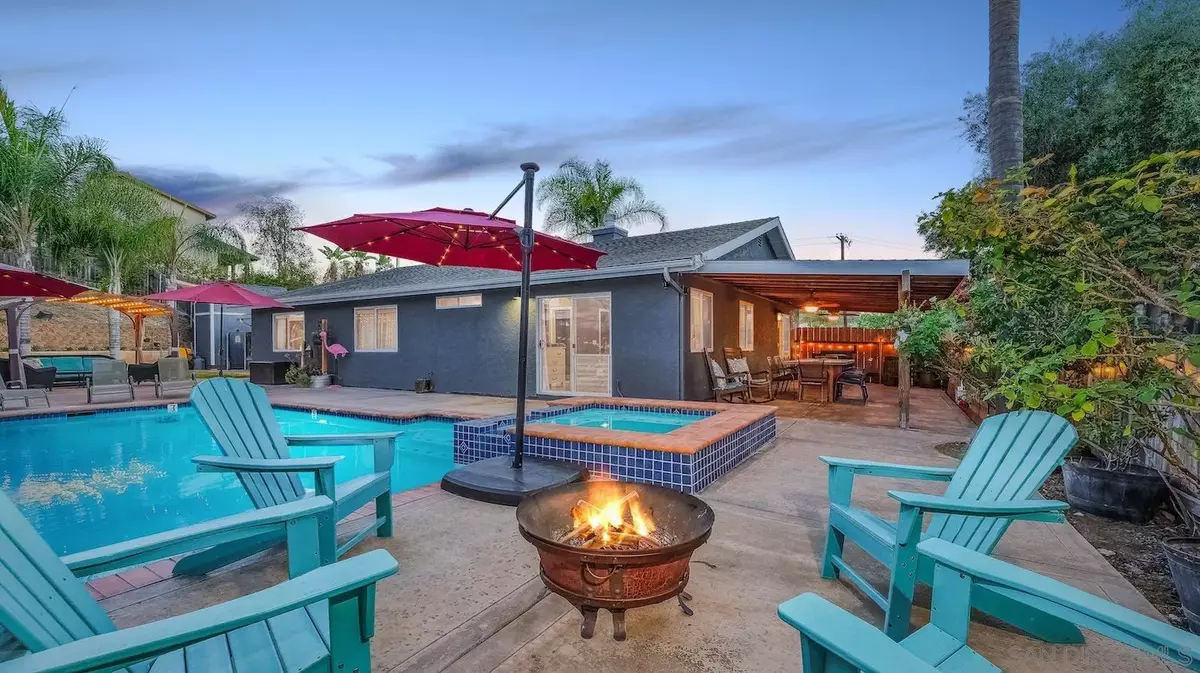$935,000
$874,999
6.9%For more information regarding the value of a property, please contact us for a free consultation.
3 Beds
2 Baths
1,704 SqFt
SOLD DATE : 06/27/2022
Key Details
Sold Price $935,000
Property Type Single Family Home
Sub Type Detached
Listing Status Sold
Purchase Type For Sale
Square Footage 1,704 sqft
Price per Sqft $548
Subdivision Lakeside (Lk)
MLS Listing ID 220012472
Sold Date 06/27/22
Bedrooms 3
Full Baths 2
Year Built 1999
Property Sub-Type Detached
Property Description
This exceptional home will take your breath away! The location is an amazing balance of country living perfectly situated just moments of hwy 8, 52, & 67, and it has elegance & charm unmatched by anything else on the market. The lush front yard with flower beds is a picture perfect space for somersaults, cartwheels, & waving to neighbors strolling by. Take your first step inside this home & you're welcomed by an open floor plan, stylish LVP flooring, designer color palette, & warm natural sunlight. The state of the art kitchen with adjacent dining room & fireplace, will ensure the chef in your family enjoys every opportunity to entertain with newer stainless steel appliances, prep island, & large walk in pantry. Experience the expansive outdoor living space directly from the kitchen to the covered patio, perfect for year round barbecues & parties. Don't forget your swimsuit to enjoy the refreshing pool & relaxing spa/hot-tub. A perfectly sized solar panel system will save energy & lower your carbon footprint, & includes solar hot water for the spa & pool. After a full day of visiting, fun, & food; relax in your beautiful master bedroom with an ensuite bath, & walk-in closet. Additional bedrooms & hall bath will ensure the comfort of guests & family alike. Also included is a terraced area for a garden or place for your pets with a specially designed pen for small livestock. Your vehicles will be perfectly protected from the elements in the spacious 2 car garage with tons of storage, shed, & space for a boat or RV. Truly no expense was spared to make this your forever home.
Location
State CA
County San Diego
Area East County
Direction Take Woodside Ave and Prospect 2 min (0.6 mi) Merge onto Winter Gardens Blvd 315 ft Turn left onto Woodside Ave Pass by Arby's (on the left) 0.3 mi Turn right after Taco Bell (on the right) 0.3 mi Turn left onto Topa Hill Cir Destination will be on the left
Interior
Heating Forced Air Unit
Cooling Central Forced Air
Flooring Laminate
Fireplaces Number 1
Fireplaces Type FP in Dining Room
Fireplace No
Appliance Dishwasher, Disposal, Dryer, Microwave, Refrigerator, Shed(s), Solar Panels, Washer, Double Oven, Gas Oven, Gas Stove, Gas Cooking
Laundry Gas & Electric Dryer HU
Exterior
Parking Features Attached, Garage - Front Entry, Garage Door Opener
Garage Spaces 2.0
Fence Partial, Wood
Pool Below Ground, Private, Solar Heat, Heated
View Y/N No
Water Access Desc Meter on Property
Roof Type Composition
Total Parking Spaces 8
Building
Story 1
Sewer Sewer Connected
Water Meter on Property
Level or Stories 1
Others
Senior Community No
Tax ID 394-270-82-00
Acceptable Financing Cash, Conventional, FHA, VA
Listing Terms Cash, Conventional, FHA, VA
Read Less Info
Want to know what your home might be worth? Contact us for a FREE valuation!

Our team is ready to help you sell your home for the highest possible price ASAP

Bought with Stephanie Jensen Keller Williams San Diego Metro
GET MORE INFORMATION

REALTOR® | Lic# 02016327






