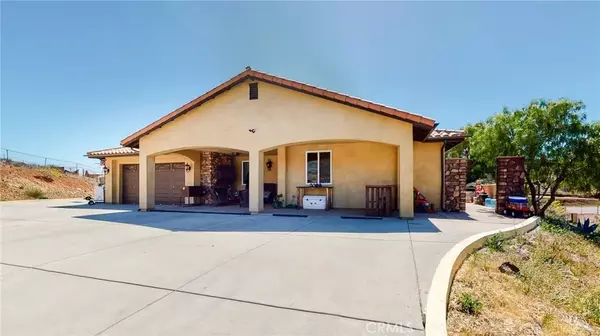$875,000
$849,999
2.9%For more information regarding the value of a property, please contact us for a free consultation.
4 Beds
3 Baths
2,706 SqFt
SOLD DATE : 06/16/2022
Key Details
Sold Price $875,000
Property Type Single Family Home
Sub Type Detached
Listing Status Sold
Purchase Type For Sale
Square Footage 2,706 sqft
Price per Sqft $323
MLS Listing ID PW22071582
Sold Date 06/16/22
Style Mediterranean/Spanish
Bedrooms 4
Full Baths 3
Year Built 2018
Property Sub-Type Detached
Property Description
This is the house you have been waiting for! 4 BEDROOMS, 3 BATHS Spanish style home plan, 2.5 acres lot and surrounded by protected land! The front patio has a fireplace and tv connections. Step inside and marvel at the open floor plan with views to the patio and access to the left and right wings of the home The chef kitchen design has a massive island, walk in pantry, 2 refrigerators, and has views to the dining and living room open floor concept plan. Dual master suites each with their own end-suite bathrooms at opposite sides of the home, each master has separated his and hers designed walk-in closets and a great master bath, with frameless showers, custom cabinets, quartz tops, dual sinks, 1 with jacuzzi and travertine stone, doors that connect to each side of the yard. The other 2 bedrooms are generous in size. (Totaling 4 for the home!) Partial walls have soundproofed panels and insulated, upgraded 1 shaker doors through the house, filled with natural light that create a warm and open feeling to the home. The home is also well equipped for energy efficiency and security with a Nest thermostat, camera doorbell, exterior security camera system, cat 6 connections, recessed lighting that give a touch of elegance that is unmatched! There is also a spacious office room that can easily be turned into a bedroom or virtual school needs! A bar with granite countertop, equipped with wine cooler and built-in cabinets Laundry room with dual gas and electric washer connections The large living room has a slider spilling into the private backyard that has a build in barbeque
Location
State CA
County Riverside
Zoning W-2-M-1
Direction 15 South, exit Central Ave, turn Left, Turn left onto Hammack Ave, turn Right on Mountain
Interior
Interior Features Bar, Copper Plumbing Full, Granite Counters, Pantry, Recessed Lighting, Stone Counters
Heating Forced Air Unit
Cooling Central Forced Air, High Efficiency
Fireplaces Type Patio/Outdoors
Fireplace No
Appliance Dishwasher, Microwave, Refrigerator, Water Softener, Convection Oven, Double Oven
Laundry Washer Hookup
Exterior
Parking Features Garage
Garage Spaces 2.0
Fence Wire
Utilities Available Cable Connected, Electricity Connected, Propane, Water Connected
View Y/N Yes
Water Access Desc Public
View Mountains/Hills, City Lights
Accessibility 2+ Access Exits, 32 Inch+ Wide Doors
Porch Patio, Cabana, Patio Open
Building
Story 1
Water Public
Level or Stories 1
Others
Special Listing Condition Standard
Read Less Info
Want to know what your home might be worth? Contact us for a FREE valuation!

Our team is ready to help you sell your home for the highest possible price ASAP

Bought with Aprile McKinnon Fathom Realty Group Inc.
GET MORE INFORMATION

REALTOR® | Lic# 02016327






