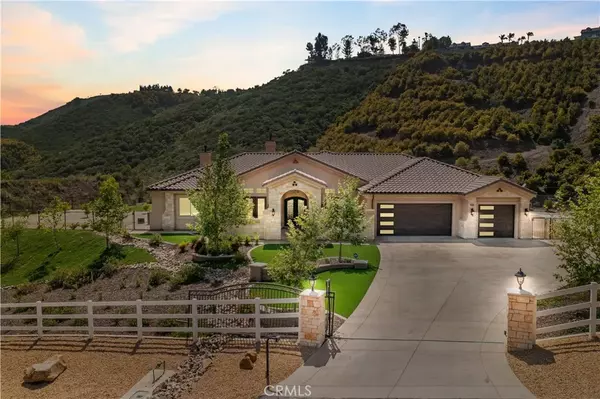$1,750,000
$1,675,000
4.5%For more information regarding the value of a property, please contact us for a free consultation.
4 Beds
4 Baths
3,300 SqFt
SOLD DATE : 07/15/2022
Key Details
Sold Price $1,750,000
Property Type Single Family Home
Sub Type Detached
Listing Status Sold
Purchase Type For Sale
Square Footage 3,300 sqft
Price per Sqft $530
MLS Listing ID SW22074842
Sold Date 07/15/22
Style Mediterranean/Spanish
Bedrooms 4
Full Baths 3
Half Baths 2
HOA Fees $5/ann
Year Built 2020
Property Sub-Type Detached
Property Description
Every now and then, that perfect home, in that perfect location, with that perfect view comes on the market. Well this is it!! This almost new, custom built single story pool home on over 3 acres is sure to please even the most discriminating buyers. It's located in DeLuz and is literally under 5 minutes to the freeway and Old Town Temecula or you can make your way out to our beautiful wine country just a few minutes further down the road. It is quite literally the closest home in yet feels miles away from everything. Built in 2020, no expenses were spared both in and out. The seller has over $300,000 into the landscaping and outdoor amenities like the sparkling pebble sheen pool and over size spa with an automatic cover. The yard features drought tolerate landscape and includes numerous fruit trees and a traditional bocce ball court with crushed oyster shell playing field. For your outdoor entertaining is a California room with fireplace and a built-in covered BBQ area with 1/2 bath. The entire yard is meticulously designed and has full LED landscape lighting. As you enter through the courtyard entryway you know this is home. Inside you'll be greeted by an impressive foyer and travertine flooring that opens into the greatroom with spectacular views out of the 5 panel bi-fold door system. A true chefs kitchen with ultra high-end, black stainless steel DACOR appliances to include a 48" dual fuel range, build-in refrigerator and even a warming drawer and built in ice maker. The pantry has plenty of room for storage and opens to the rear into the laundry area with garage acces
Location
State CA
County Riverside
Zoning R-A-5
Direction Ranch Cal west to Via Santa Rosa (L) to Via Perigrino (L) to Mountain Run (L). First home on left
Interior
Interior Features Pantry, Recessed Lighting, Stone Counters
Heating Fireplace, Forced Air Unit
Cooling Central Forced Air, High Efficiency, Dual
Flooring Carpet, Stone
Fireplaces Type FP in Dining Room, FP in Family Room, FP in Primary BR, Patio/Outdoors
Fireplace No
Appliance Dishwasher, Disposal, Microwave, Refrigerator, 6 Burner Stove, Double Oven, Freezer, Gas & Electric Range, Ice Maker, Water Line to Refr
Exterior
Parking Features Direct Garage Access, Garage
Garage Spaces 3.0
Fence New Condition, Wrought Iron, Security
Pool Below Ground, Private, Pebble
Utilities Available Cable Connected, Electricity Connected, Phone Connected, Propane, Water Connected
View Y/N Yes
Water Access Desc Public
View Mountains/Hills, Panoramic, Valley/Canyon, Rocks, Trees/Woods
Roof Type Tile/Clay
Porch Covered, Stone/Tile, Concrete, Arizona Room
Building
Water Public
Others
HOA Name Ranch Santa Margarita
Special Listing Condition Standard
Read Less Info
Want to know what your home might be worth? Contact us for a FREE valuation!

Our team is ready to help you sell your home for the highest possible price ASAP

Bought with Tom Bashe Localist Realty
GET MORE INFORMATION

REALTOR® | Lic# 02016327






