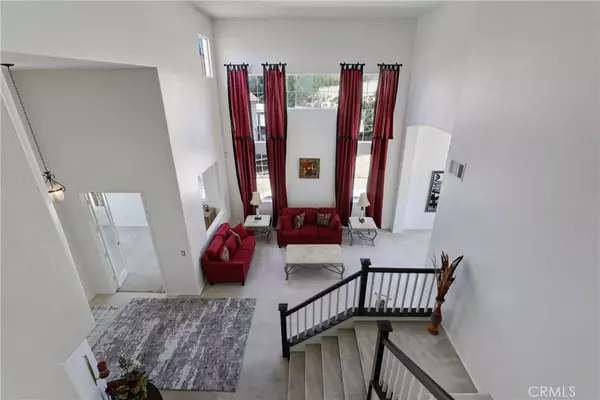$705,000
$705,000
For more information regarding the value of a property, please contact us for a free consultation.
4 Beds
3 Baths
3,602 SqFt
SOLD DATE : 06/30/2022
Key Details
Sold Price $705,000
Property Type Single Family Home
Sub Type Detached
Listing Status Sold
Purchase Type For Sale
Square Footage 3,602 sqft
Price per Sqft $195
MLS Listing ID SW22110075
Sold Date 06/30/22
Bedrooms 4
Full Baths 3
Year Built 2002
Property Sub-Type Detached
Property Description
$$L@@K$$ HUGE PRICE REDUCTION! Home back on the market, no fault by seller! Awesome 3,602sf, 2-story home on a HUGE pool size lot totaling 12,632sf lot, located at the end of a cul-de-sac!! This 4-bedroom, 3-bath, could be a potential 6-bedrooms. Upgraded staircase overlooking the living room. Potential RV parking and 3rd car garage. Intercom system wired to the primary master bedroom, kitchen, and front door. Lets not forget the large loft upstairs, great for entertaining. Sellers will give a Carpet Allowance. Front yard offers drought tolerant landscape, sprinkler system in back yard. This is an Entertainment Dream. View from the master bedroom. This beautiful 2 story home backs up to a quiet road, no neighbors behind you. The entire home has been recently repainted inside and out. This house has a Grand Entry as you walk in leads you into the 2-story vaulted formal living room open to the formal dining room with a tray recessed ceiling and chandelier. The additional space off the formal living room can be easily utilized as an office and/or study. The open square in wall provides separation yet an open feel. Kitchen has lots of cabinet space, walk-in pantry, large center granite counter top island, additional dining area, and is open to family room and fireplace. Downstairs bedroom and full bath, ideal for guests and/or in-laws. Upstairs primary bedroom with its welcoming double door entry and recessed try ceiling includes a retreat area/room ideal for a gym, private office or simply a private living room. Primary bath has dual sinks vanity, separate vanity area, deep so
Location
State CA
County Riverside
Direction Cal Oaks Rd to Jackson Ave to Taft Ct
Interior
Heating Forced Air Unit
Cooling Central Forced Air
Fireplaces Type FP in Family Room
Fireplace No
Appliance Dishwasher, Disposal, Gas Oven, Gas Range
Exterior
Garage Spaces 2.0
View Y/N Yes
Water Access Desc Public
View Mountains/Hills, Neighborhood
Building
Sewer Public Sewer
Water Public
Others
Special Listing Condition Standard
Read Less Info
Want to know what your home might be worth? Contact us for a FREE valuation!

Our team is ready to help you sell your home for the highest possible price ASAP

Bought with Stephen Cochren Just Listed SoCal
GET MORE INFORMATION

REALTOR® | Lic# 02016327






