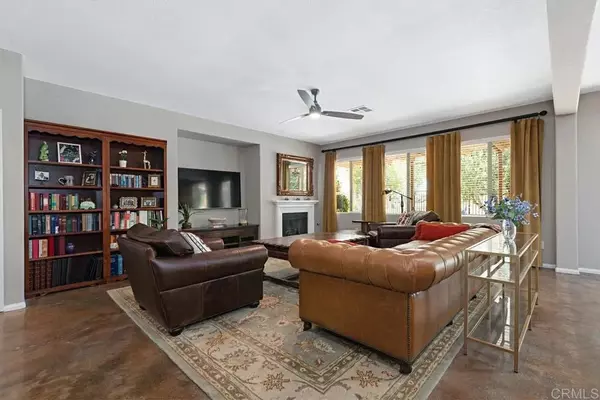$780,000
$775,000
0.6%For more information regarding the value of a property, please contact us for a free consultation.
4 Beds
3 Baths
2,809 SqFt
SOLD DATE : 07/15/2022
Key Details
Sold Price $780,000
Property Type Single Family Home
Sub Type Detached
Listing Status Sold
Purchase Type For Sale
Square Footage 2,809 sqft
Price per Sqft $277
MLS Listing ID NDP2206597
Sold Date 07/15/22
Style Mediterranean/Spanish
Bedrooms 4
Full Baths 3
Year Built 2005
Property Sub-Type Detached
Property Description
Multi-Generation Living at its BEST in a Single Story home with NO HOA. Well maintained with flexible multi-generation living quarters. Front Entry into an open private courtyard with patio cover, string lights, and Patio fan. Entrance into this gorgeous turnkey home has very high ceilings, crown molding and recessed lighting. Easy maintenance with polished concrete floors. Separate dining and sitting area for entertaining. Family room and kitchen have open floor plan with large windows looking out into beautifully landscaped private back yard. The family room has a fireplace that can be used on the cooler winter days or nights. The kitchen is equipped with stainless steel appliances including a 5 burner gas cooktop, double oven and new kitchen aide quiet dishwasher. An island, granite countertops, full tile backsplash, and refinished cabinets youll love. The master suite has plantation shutters, walk-in shower and separate large soaking bathtub, 2 door large walk-in closet. The private backyard is perfectly manicured with water wise gardening in mind, full length patio cover, a 3 tiered fountain that attracts a variety of birds, a fire pit and sunset views into the open area of The Golf Club at Rancho California. You must see to believe this 3+ bedroom 3 bath home with a separate kitchenette in the casita, with farm style sink, induction cooktop, refrigerator, stackable washer/dryer and luxury vinyl flooring. Teen room and media nook as well. Many updates and newly painted interior. New energy efficient HVAC and split unit heat pump. New garage door and LiftMaster sidewind
Location
State CA
County Riverside
Zoning RR
Direction HWY 15 go East on Winchester Rd., Left on Robert Trent Jones Pkwy, Left on Royal Troon Drive which becomes Royal Burgh at turn in the road. 38515 Royal Burgh is on the right.
Interior
Interior Features Copper Plumbing Partial, Granite Counters, Pantry, Recessed Lighting
Heating Forced Air Unit
Cooling Central Forced Air, Gas
Fireplaces Type Gas, Great Room
Fireplace No
Appliance Dishwasher, Disposal, Microwave, Refrigerator, Convection Oven, Double Oven, Gas Oven, Gas Stove, Ice Maker, Self Cleaning Oven, Vented Exhaust Fan, Water Line to Refr, Gas Cooking
Laundry Washer Hookup, Gas & Electric Dryer HU
Exterior
Parking Features Direct Garage Access, Garage - Two Door
Garage Spaces 2.0
Fence Redwood, Wrought Iron
Utilities Available Cable Connected, Electricity Connected, See Remarks, Underground Utilities
View Y/N Yes
Water Access Desc Public
View Valley/Canyon, Other/Remarks
Roof Type Concrete
Accessibility No Interior Steps
Porch Covered, Stone/Tile, Patio
Building
Story 1
Water Public
Level or Stories 1
Others
Special Listing Condition Standard
Read Less Info
Want to know what your home might be worth? Contact us for a FREE valuation!

Our team is ready to help you sell your home for the highest possible price ASAP

Bought with Alvar De La Torre Century 21 Cornerstone
GET MORE INFORMATION

REALTOR® | Lic# 02016327






