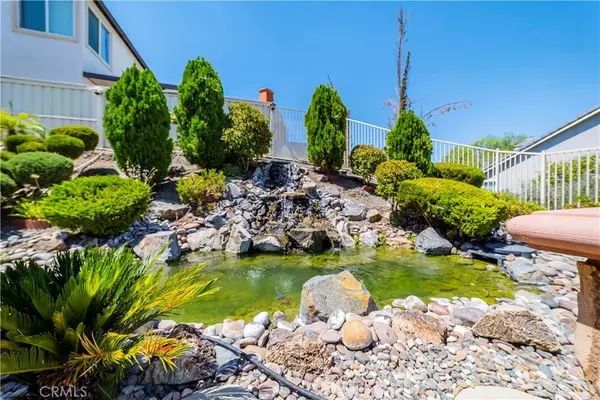$710,000
$699,000
1.6%For more information regarding the value of a property, please contact us for a free consultation.
5 Beds
4.5 Baths
3,711 SqFt
SOLD DATE : 11/27/2022
Key Details
Sold Price $710,000
Property Type Single Family Home
Sub Type Detached
Listing Status Sold
Purchase Type For Sale
Square Footage 3,711 sqft
Price per Sqft $191
MLS Listing ID PW22184503
Sold Date 11/27/22
Bedrooms 5
Full Baths 4
Half Baths 1
HOA Fees $167/mo
Year Built 2006
Property Sub-Type Detached
Property Description
Gorgeous upgraded, 5 beds, 5 baths, cul-de-sac, home in the highly desirable Tuscany Hills neighborhood. Enjoy the stunning, panoramic Canyon Lake and mountain views, as well as the spectacular 4th of July fireworks, from various points throughout the home. As you enter the front door, you'll be greeted by the high ceilings, elegant tiled and wood flooring, tons of natural light, and an open floor plan. The kitchen features a huge center island with seating, granite countertops, beautifully refinished cabinets, and a large walk-in pantry. With a separate dining room, family room, living room, and downstairs master suite, the first floor has all the amenities for growing households. As you walk up the stairs, you'll land in front of a roomy loft area that can be used as an upstairs family room, den or office or converted to a 6th bedroom. The large master bedroom features stunning views of Canyon Lake through the numerous windows and private balcony. The master bath is truly a retreat with a jetted tub, separate walk-in shower, twin sink vanities, large makeup counter, and a huge cedar lined master closet. The outdoors rivals the interior with a covered patio, realistic-looking synthetic grass, and plenty of hard space for daily use or get-togethers with friends and family. Add'l features include, plantation shutters, new water softener, and dual fireplaces. Koi pond located in the backyard, 3 car garage with an extra man cave for working on your vehicles and toys. Custom designed iron decorative gates in the front of the home and balcony. Beautiful manicured front and back
Location
State CA
County Riverside
Direction From 15 Fwy South. Exit on Diamond Dr/Railroad Canyon Rd, LEFT on Railroad Canyon Rd., LEFT on Summerhill Dr., RIGHT on Va De La Valle, LEFT on Della Cava Ln, RIGHT on Volta Del Tintori St
Interior
Heating Forced Air Unit
Cooling Central Forced Air
Fireplaces Type FP in Living Room, FP in Primary BR
Fireplace No
Exterior
Garage Spaces 3.0
Amenities Available Gym/Ex Room, Meeting Room, Outdoor Cooking Area, Picnic Area, Playground, Sport Court, Barbecue, Pool
View Y/N Yes
Water Access Desc Public
View Lake/River, Mountains/Hills
Building
Story 2
Sewer Public Sewer
Water Public
Level or Stories 2
Others
HOA Name Tuscan Hills
Special Listing Condition Standard
Read Less Info
Want to know what your home might be worth? Contact us for a FREE valuation!

Our team is ready to help you sell your home for the highest possible price ASAP

Bought with Dana Story Realty Center, Inc.
GET MORE INFORMATION

REALTOR® | Lic# 02016327






