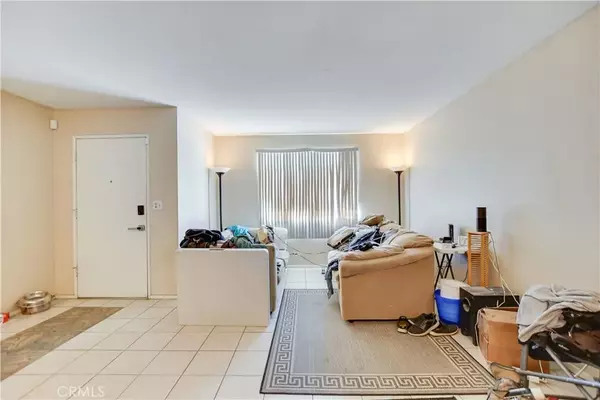$350,000
$375,000
6.7%For more information regarding the value of a property, please contact us for a free consultation.
2 Beds
2 Baths
1,224 SqFt
SOLD DATE : 01/19/2023
Key Details
Sold Price $350,000
Property Type Single Family Home
Sub Type Detached
Listing Status Sold
Purchase Type For Sale
Square Footage 1,224 sqft
Price per Sqft $285
MLS Listing ID SW22223695
Sold Date 01/19/23
Style Ranch
Bedrooms 2
Full Baths 2
Year Built 1977
Property Sub-Type Detached
Property Description
Great 2 bedroom plus a bonus room 1.5 bathroom single story home sitting on an enormous corner lot with an attached two car garage and RV parking nestled in Lakeland Village located in Lake Elsinore. This 1,224 square foot home was built in 1977 and sits on 2 lots, 3,920 sq ft and 4356 sq ft, for a total of 8,276 square feet, fully fenced unlandscaped lot with tons of space to add your personal touches and possibly an ADU. The entry to the home opens into the living room which is highlighted with tile flooring, a neutral paint scheme, large window allowing lots of light to fill the home creating a warm and inviting feeling and opens to the kitchen and dining area. The kitchen is quite large with a ton of cabinets, tile countertops, a breakfast bar with additional seating spaces ad a built-in desk area, a large window over the sink with views of the backyard and opens to the dining area with a sliding door leading to the enclosed patio. There is a hallway to the right of the entry that leads to the both bedrooms, bathrooms and storage cabinets. The hallway bathroom is the first door on the left and features a single vanity sink with a shower and tub combination. The spacious primary bedroom will be the last door on your left and features carpet flooring, large windows, a closet with sliding doors and has an attached half bathroom. The secondary bedroom is adjacent to the primary bedroom, also offering carpet flooring, large windows and a closet with sliding doors. In addition, the bonus room is located right off the enclosed patio featuring wood product walls, carpet floorin
Location
State CA
County Riverside
Zoning R-3
Direction From I-15 N exit at Wildomar Traiil and turn left, right onto Grand Ave, left onto Walls St then right onto Brightman Ave.
Interior
Interior Features Corian Counters, Tile Counters
Heating Forced Air Unit
Cooling Central Forced Air, Electric
Flooring Carpet, Tile
Fireplace No
Appliance Dishwasher, Disposal, Microwave, Gas Oven, Water Line to Refr, Gas Range
Laundry Gas, Washer Hookup
Exterior
Parking Features Gated, Direct Garage Access, Garage
Garage Spaces 2.0
Fence Average Condition, Chain Link, Wood
Utilities Available Cable Available, Cable Connected, Electricity Available, Electricity Connected, Natural Gas Available, Natural Gas Connected, Phone Available, Phone Connected, Sewer Available, Water Available, Sewer Connected, Water Connected
View Y/N Yes
Water Access Desc Public
View Mountains/Hills, Neighborhood
Roof Type Rock/Gravel
Accessibility 2+ Access Exits, 32 Inch+ Wide Doors
Porch Deck, Enclosed, Patio, Patio Open, Porch, Screened Porch, Wood
Total Parking Spaces 4
Building
Story 1
Sewer Public Sewer
Water Public
Level or Stories 1
Others
Special Listing Condition Standard
Read Less Info
Want to know what your home might be worth? Contact us for a FREE valuation!

Our team is ready to help you sell your home for the highest possible price ASAP

Bought with Nicole Farnum Exit Alliance Realty
GET MORE INFORMATION

REALTOR® | Lic# 02016327






