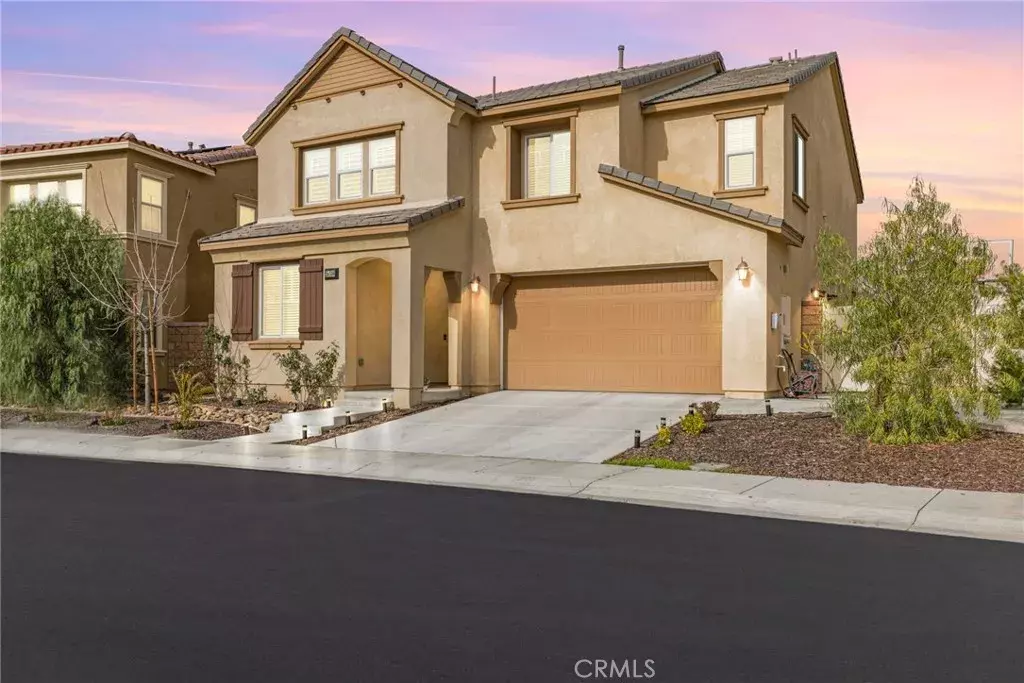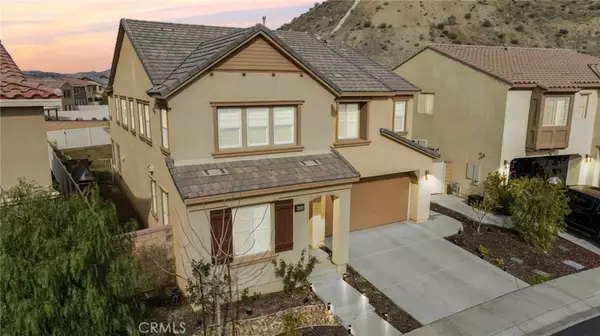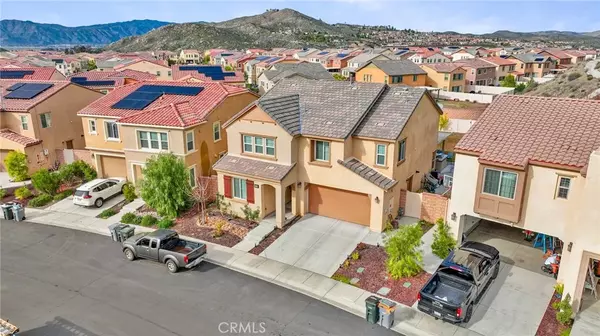$630,000
$619,500
1.7%For more information regarding the value of a property, please contact us for a free consultation.
5 Beds
3 Baths
2,756 SqFt
SOLD DATE : 02/24/2023
Key Details
Sold Price $630,000
Property Type Single Family Home
Sub Type Detached
Listing Status Sold
Purchase Type For Sale
Square Footage 2,756 sqft
Price per Sqft $228
MLS Listing ID SW23006469
Sold Date 02/24/23
Bedrooms 5
Full Baths 3
HOA Fees $208/mo
Year Built 2016
Property Sub-Type Detached
Property Description
Looking for NO REAR NEIGHBORS, ON A CUL-DE-SAC in A GATED COMMUNITY with SOLAR, on one of the LARGEST LOTS IN THE COMMUNITY? Look no further! Welcome home to the most stunning property available in the highly sought after community of Westridge in Canyon Hills, Lake Elsinore. As you enter the 4 bedroom, 3 bath property you are greeted by tall ceilings, recessed lighting, LVP floors, custom paint and plantation shutters throughout! The main floor offers a MAIN FLOOR BEDROOM featuring plush carpet, with a FULL MAIN FLOOR BATH boasting a single vanity with quartz counters, and a tub/shower combo directly across from the access to the 2 car garage. The Great Room is very large with recessed lighting, surround sound capability, large windows allowing tons of natural light and is open to the gourmet kitchen. The kitchen is appointed with granite counters, stainless steel appliances, a built-in 5 burner stove, alkaline drinking water, a walk-in pantry and tons of cabinets with the upgraded extension to the end of the room allowing lots of storage as well as an upgraded on-counter glass door cabinet for all the extras! The second story boasts plush carpet, a whole house fan QUIET COOL SYSTEM, a large LOFT, plantation shutters and the the large laundry room featuring LVP floors, custom built cabinets, wash sink with butcher block counters and floating shelves. The two secondary bedrooms are very large with mountain views and share the secondary bath that features a quartz dual sink vanity, and shower/tub combo with LVP floors. The master bedroom is extremely large with mountain view
Location
State CA
County Riverside
Direction Head east on Railroad Canyon from 15 fwy, turn left on Westridge Way, right on Preston Ct, destination will be on the left after the road bends
Interior
Interior Features Attic Fan, Granite Counters, Pantry, Recessed Lighting, Two Story Ceilings
Heating Forced Air Unit, Passive Solar
Cooling Central Forced Air, Whole House Fan
Flooring Carpet, Linoleum/Vinyl
Fireplace No
Appliance Dishwasher, Microwave, Refrigerator, Water Purifier
Exterior
Parking Features Direct Garage Access, Garage - Single Door
Garage Spaces 2.0
Fence Vinyl
Pool Below Ground, Community/Common
Amenities Available Controlled Access, Picnic Area, Playground, Sport Court, Fire Pit, Pool
View Y/N Yes
Water Access Desc Public
View Mountains/Hills, Neighborhood
Porch Covered, Patio, Patio Open, Porch
Total Parking Spaces 4
Building
Story 2
Sewer Public Sewer
Water Public
Level or Stories 2
Others
HOA Name Westridge
Special Listing Condition Standard
Read Less Info
Want to know what your home might be worth? Contact us for a FREE valuation!

Our team is ready to help you sell your home for the highest possible price ASAP

Bought with Sharon Custer First Team Real Estate
GET MORE INFORMATION

REALTOR® | Lic# 02016327






