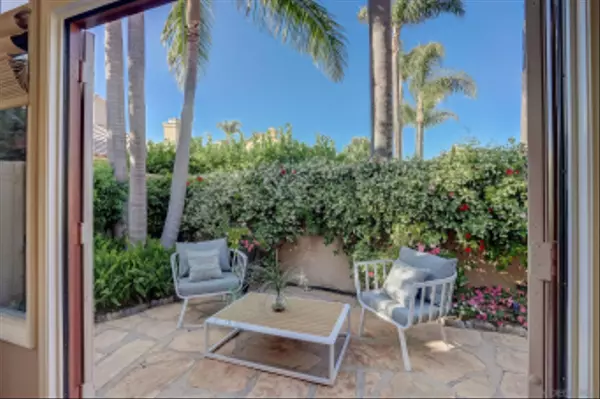$1,642,500
$1,649,900
0.4%For more information regarding the value of a property, please contact us for a free consultation.
3 Beds
3 Baths
2,243 SqFt
SOLD DATE : 07/18/2023
Key Details
Sold Price $1,642,500
Property Type Townhouse
Sub Type Townhome
Listing Status Sold
Purchase Type For Sale
Square Footage 2,243 sqft
Price per Sqft $732
Subdivision Rancho Santa Fe
MLS Listing ID 230010936
Sold Date 07/18/23
Bedrooms 3
Full Baths 3
HOA Fees $420/mo
Year Built 1988
Property Sub-Type Townhome
Property Description
Discover the highly sought-after "Poppy" model unit at Alcala in Whispering Pines! Popular for its versatile floorplan, featuring a spacious primary suite plus an additional bedroom & full bath on the main level, as well as a luxurious second primary suite on the upper level. Upon arrival, you'll be greeted by a flower-filled courtyard & a formal entry. The elegant interior boasts a sophisticated color palette, abundant natural light, & French doors connecting the living spaces to the outdoor area. The kitchen has been beautifully updated, showcasing custom cabinetry, granite counters, stainless steel appliances, & a cozy breakfast nook. Dreamy, spa-inspired bathrooms, complete with soaking tubs & separate showers. Vaulted ceilings, walnut & travertine flooring, and custom lighting. 2-car attached garage + ample storage. Enjoy a private location as well as easy access to one of two pools within this lush gated community. Conveniently located near the Morgan Run Club & Resort!
Location
State CA
County San Diego
Community Gated Community, On-Site Guard, Playground, Pool, Recreation Area, Spa/Hot Tub
Area Coastal North
Zoning R-1:SINGLE
Interior
Interior Features Bathtub, Ceiling Fan, Granite Counters, Recessed Lighting, Remodeled Kitchen, Shower, Shower in Tub, Storage Space, Cathedral-Vaulted Ceiling
Heating Forced Air Unit
Cooling Central Forced Air, Gas
Flooring Carpet, Stone, Wood
Fireplaces Number 2
Fireplaces Type FP in Living Room, FP in Primary BR, Gas Starter, Primary Retreat
Fireplace No
Appliance Dishwasher, Disposal, Garage Door Opener, Microwave, Range/Oven, Refrigerator, Double Oven, Gas Oven, Gas Stove, Range/Stove Hood, Gas Cooking
Laundry Other/Remarks
Exterior
Parking Features Attached, Garage, Garage - Front Entry
Garage Spaces 2.0
Fence Full, Gate, Stucco Wall, Wood
Pool Below Ground, Community/Common, Exercise, Lap, Fenced
Utilities Available Cable Connected, Electricity Connected, Natural Gas Connected, Phone Connected, Sewer Connected, Water Connected
Amenities Available Guard, Pet Rules, Pets Permitted, Playground, Spa, Pool, Security
View Y/N Yes
Water Access Desc Meter on Property
View Parklike, Neighborhood
Roof Type Tile/Clay
Accessibility No Interior Steps
Porch Enclosed, Stone/Tile, Patio, Patio Open
Building
Story 2
Sewer Sewer Connected, Public Sewer
Water Meter on Property
Level or Stories 2
Schools
School District San Dieguito High School Distric
Others
HOA Fee Include Common Area Maintenance,Exterior (Landscaping),Exterior Bldg Maintenance,Gated Community,Limited Insurance,Security
Read Less Info
Want to know what your home might be worth? Contact us for a FREE valuation!

Our team is ready to help you sell your home for the highest possible price ASAP

Bought with Richard Stone Keller Williams Realty
GET MORE INFORMATION

REALTOR® | Lic# 02016327






