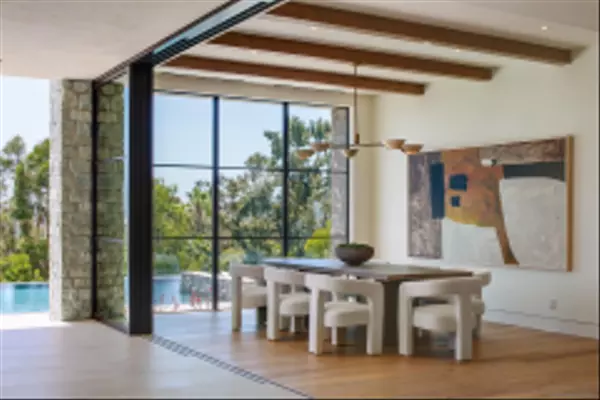$11,800,000
$12,495,000
5.6%For more information regarding the value of a property, please contact us for a free consultation.
6 Beds
6.5 Baths
8,902 SqFt
SOLD DATE : 10/22/2024
Key Details
Sold Price $11,800,000
Property Type Single Family Home
Sub Type Detached
Listing Status Sold
Purchase Type For Sale
Square Footage 8,902 sqft
Price per Sqft $1,325
Subdivision Rancho Santa Fe
MLS Listing ID 240011273
Sold Date 10/22/24
Style Mediterranean/Spanish,Modern
Bedrooms 6
Full Baths 6
Half Baths 1
Year Built 2024
Property Sub-Type Detached
Property Description
Discover refined living at the BRAND-New 2024 custom construction designed to perfection featuring Detached Guest Home on 2.04 VIEW acres on the widest street in premier Rancho Santa Fe Covenant. This Ultra-Luxe Estate seamlessly integrates indoor/outdoor living with sliding glass walls, grand light-filled living spaces, and Breathtaking Panoramic Vistas, elevating your lifestyle in this turnkey estate. Showcasing an expansive skylit veranda that beckons alfresco dining by the outdoor fireplace overlooks the zero-edge pool and spa, featuring a sunken fire-pit area with LED lighting for evening ambiance. Lutron lighting, Sonos surround, Nest, & Pentair app technology seamlessly integrates smart living. Indulging gourmet kitchen outfitted with top-of-the-line Wolf and SubZero appliances, complemented by Calacatta gold marble countertops and custom oak cabinetry. Featuring 5 bedrooms on the main level, a light-filled office, Powder bath with Borghini marble, fully-equipped wellness gym, temperature-controlled walk-in wine cellar, oversized game lounge with wet bar, 4-car garage, & lush landscaping. Primary suite is a luxurious retreat with Views above it all, Venetian plaster fireplace & custom built-ins creating a tranquil ambiance, while a Spa-like bath is the perfect sanctuary to unwind w/ large soak tub, private fountain courtyard, His/Her closets. Access to 60 miles of Covenant walking & running trails at entrance of street & ideal access to the Village, Roger Rowe Schools & Covenant Golf. Enjoy the ultimate in luxury living & a lifestyle unmatched in refinement.
Location
State CA
County San Diego
Area Coastal North
Zoning R-1:Single
Direction Cross Street: Las Colinas
Interior
Heating Fireplace, Forced Air Unit
Cooling Central Forced Air, Zoned Area(s)
Flooring Wood
Fireplaces Number 5
Fireplaces Type Den, Fire Pit, FP in Primary BR, Great Room, Guest House
Fireplace No
Appliance Dishwasher, Disposal, Dryer, Range/Oven, Refrigerator, Washer, Double Oven, Freezer, Range/Stove Hood, Barbecue, Built-In
Laundry Other/Remarks
Exterior
Parking Features Attached
Garage Spaces 4.0
Fence Full
Pool Below Ground, Private
View Y/N Yes
Water Access Desc Meter on Property
View Mountains/Hills, Panoramic
Roof Type Flat,Tile/Clay
Porch Covered
Building
Story 2
Sewer Sewer Connected
Water Meter on Property
Level or Stories 2
Others
HOA Fee Include Common Area Maintenance,Security
Special Listing Condition Standard
Read Less Info
Want to know what your home might be worth? Contact us for a FREE valuation!

Our team is ready to help you sell your home for the highest possible price ASAP

Bought with Candace Stadelmann Compass
GET MORE INFORMATION

REALTOR® | Lic# 02016327






