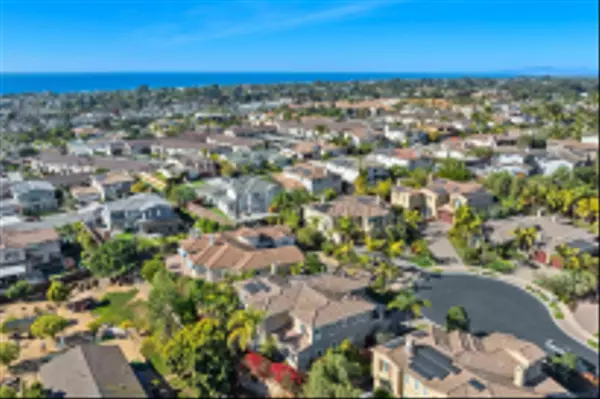$2,600,000
$2,788,000
6.7%For more information regarding the value of a property, please contact us for a free consultation.
4 Beds
4.5 Baths
4,243 SqFt
SOLD DATE : 03/19/2025
Key Details
Sold Price $2,600,000
Property Type Single Family Home
Sub Type Detached
Listing Status Sold
Purchase Type For Sale
Square Footage 4,243 sqft
Price per Sqft $612
Subdivision Encinitas
MLS Listing ID 250017212
Sold Date 03/19/25
Bedrooms 4
Full Baths 4
Half Baths 1
HOA Fees $205/mo
Year Built 2010
Property Sub-Type Detached
Property Description
Discover coastal elegance in this former model home, nestled in an exclusive 12-home community less than a mile from Moonlight Beach. With 4,243 sq. ft. of high-quality construction—including a stucco exterior, concrete tile roof, and an outdoor loggia with a built-in fireplace—this home offers unparalleled value at just $657 per square foot, well below the area average! Enjoy the perfect blend of luxury and convenience, with easy access to local favorites like the San Diego Botanic Garden, Encinitas Ranch Golf Course, Swami's, and Beacon's Beaches. Situated in a top-rated school district with low HOA fees and no Mello-Roos, this home offers a rare opportunity to experience the best of Encinitas living. Step inside to find light-filled spaces, high ceilings, and premium finishes, including hardwood floors, designer tile, crown molding, cased windows, and 8” interior doors that enhance the home's charm. The primary suite is a true retreat, featuring peak ocean views, a cozy fireplace, and a spa-like ensuite bath. Designed for both relaxation and entertaining, the spacious family room flows seamlessly into the chef's kitchen, outfitted with GE Monogram appliances, granite countertops, a walk-in pantry, and ample cabinetry. Outside, the expansive 8,891 sq. ft. lot boasts a BBQ island, lush tropical landscaping, fruit trees, and a tranquil water feature—perfect for enjoying the California sunshine.
Location
State CA
County San Diego
Area Coastal North
Direction Exit Encinitas Blvd from hwy5, go east, turn left on Quail Gardens Dr and left on Quail Pointe Ln. Alternative, exit Leucadia Blvd from hwy5, go east, right on Quail Gardens Drive, right on Quail Pointe Ln.
Interior
Interior Features Attic Fan, Balcony, Bathtub, Built-Ins, Ceiling Fan, Crown Moldings, Granite Counters, High Ceilings (9 Feet+), Kitchen Island, Open Floor Plan
Heating Fireplace, Forced Air Unit
Cooling Attic Fan, Central Forced Air, Whole House Fan
Flooring Carpet, Tile, Wood
Fireplaces Number 3
Fireplaces Type FP in Family Room, FP in Primary BR, Patio/Outdoors
Fireplace No
Appliance Dishwasher, Disposal, Dryer, Fire Sprinklers, Garage Door Opener, Microwave, Refrigerator, Solar Panels, Washer, 6 Burner Stove, Built In Range, Convection Oven, Freezer, Ice Maker, Range/Stove Hood, Warmer Oven Drawer, Barbecue, Built-In, Counter Top, Gas Cooking
Laundry Electric, Gas, Washer Hookup, Gas & Electric Dryer HU
Exterior
Parking Features Attached, Garage - Two Door
Garage Spaces 3.0
Fence Full, Wrought Iron, Wood
View Y/N Yes
Water Access Desc Meter on Property
View Ocean
Roof Type Concrete
Porch Covered, Enclosed
Building
Story 2
Sewer Sewer Connected
Water Meter on Property
Level or Stories 2
Others
HOA Fee Include Common Area Maintenance
Read Less Info
Want to know what your home might be worth? Contact us for a FREE valuation!

Our team is ready to help you sell your home for the highest possible price ASAP

Bought with Out of Area Agent Out of Area Office
GET MORE INFORMATION

REALTOR® | Lic# 02016327






