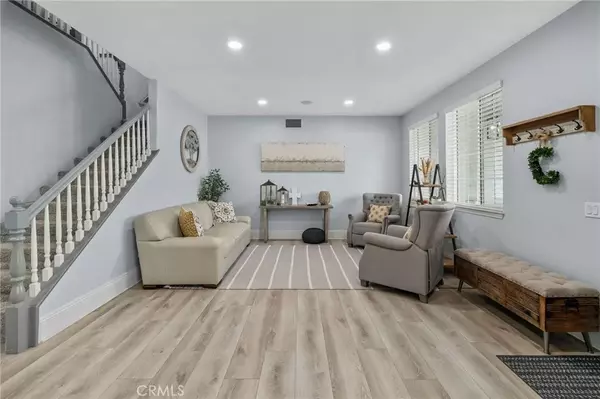$1,200,000
$1,149,000
4.4%For more information regarding the value of a property, please contact us for a free consultation.
6 Beds
4 Baths
4,007 SqFt
SOLD DATE : 03/20/2025
Key Details
Sold Price $1,200,000
Property Type Single Family Home
Sub Type Detached
Listing Status Sold
Purchase Type For Sale
Square Footage 4,007 sqft
Price per Sqft $299
MLS Listing ID IG25029248
Sold Date 03/20/25
Bedrooms 6
Full Baths 4
HOA Fees $16/mo
Year Built 2006
Property Sub-Type Detached
Property Description
Welcome to this exceptional six-bedroom, four-bathroom home, offering 4,007 sq. ft. of living space and a four-car tandem garage with paid-off solar! Situated in one of Eastvale's most sought-after neighborhoods, this home is a must-see. Endless upgrades include smart recessed lighting, new blinds and shades, fresh paint, built-in surround sound system downstairs, backyard speakers and MORE! Upon entry, you'll be greeted by upgraded plank flooring that flows seamlessly throughout the main living areas, providing a modern and cohesive look. The elegant dining room features wainscoting, crown molding, and custom lighting, creating the perfect space for formal gatherings. Designed for effortless entertaining, the spacious open floor plan includes a chef's kitchen with a huge quartz countertops, tile backsplash, walk-in pantry, stainless steel appliances, a double oven, and ample upgraded cabinet space for all your storage needs. The kitchen opens to the inviting family room, which boasts a cozy fireplace, an entertainment niche, and a ceiling fan for added comfort. A full bathroom and a guest bedroom on the first floor provide a convenient space for overnight visitors. There is also a bonus room on the first floor, perfect for an office! Upstairs, you'll find new carpet installed throughout including an enormous loft currently used as a custom movie theater with surround sound. The primary suite is a true retreat, featuring a spa-like en-suite bathroom with dual sinks, two walk-in closets, a deep jetted tub, and a walk-in shower. The laundry room is also conveniently located u
Location
State CA
County Riverside
Zoning R-4
Direction Off of Chandler St. & Fieldmaster
Interior
Interior Features Recessed Lighting
Heating Forced Air Unit
Cooling Central Forced Air
Flooring Carpet, Laminate
Fireplaces Type FP in Family Room
Fireplace No
Appliance Dishwasher, Microwave, Double Oven
Exterior
Parking Features Garage
Garage Spaces 4.0
Amenities Available Call for Rules
View Y/N Yes
Water Access Desc Public
Building
Story 2
Sewer Public Sewer
Water Public
Level or Stories 2
Others
HOA Name River Glen
Special Listing Condition Standard
Read Less Info
Want to know what your home might be worth? Contact us for a FREE valuation!

Our team is ready to help you sell your home for the highest possible price ASAP

Bought with Feng Zhou EXP REALTY OF CALIFORNIA INC
GET MORE INFORMATION

REALTOR® | Lic# 02016327






