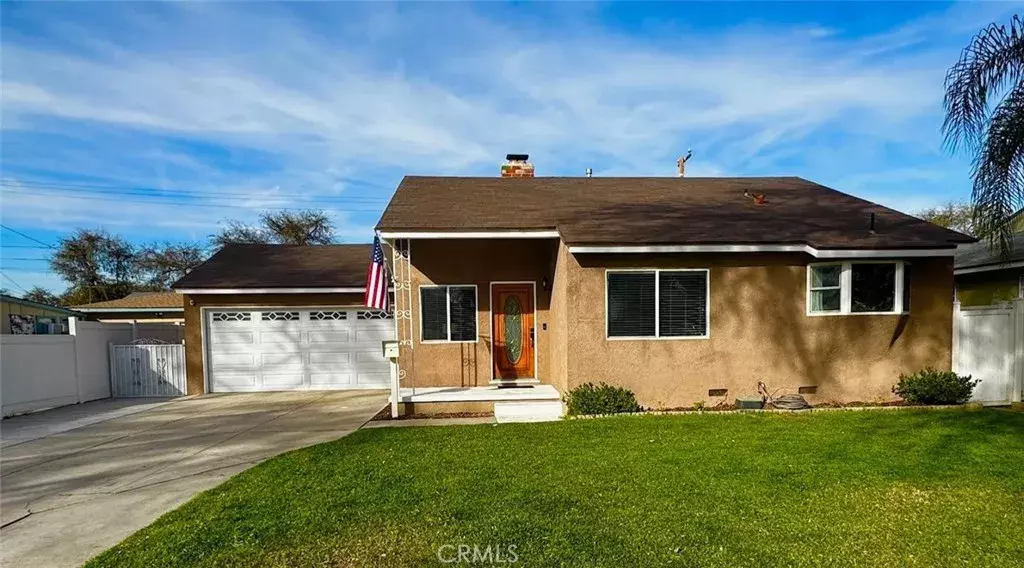$978,000
$978,000
For more information regarding the value of a property, please contact us for a free consultation.
4 Beds
2 Baths
1,572 SqFt
SOLD DATE : 04/18/2025
Key Details
Sold Price $978,000
Property Type Single Family Home
Sub Type Detached
Listing Status Sold
Purchase Type For Sale
Square Footage 1,572 sqft
Price per Sqft $622
MLS Listing ID OC25019730
Sold Date 04/18/25
Style See Remarks
Bedrooms 4
Full Baths 2
Year Built 1952
Property Sub-Type Detached
Property Description
This beautiful single level 4-bedroom home in the heart of Fullerton features new white bright modern tones, recessed lighting, blinds and upgraded waterproof laminate plank flooring. Enjoy the open concept living room with the brick fireplace, built in bookshelves and an adjacent dining area, perfect for entertaining. The large windows allow an abundance of natural light to illuminate the open floor plan throughout. The gorgeous kitchen impresses with custom cabinetry and glass insets, large pantry cabinets with plenty of storage, and a center island and door to the side yard. Furthermore, the kitchen also features a reverse osmosis water system. The stainless-steel appliances include a 5-burner gas cooktop, double ovens, range hood, microwave, dishwasher and refrigerator. Two bedrooms feature mirrored closet doors, blinds and ceiling fan. One bedroom has a large slider that leads to the backyard. A full bathroom with vanity area, a single sink vanity, granite countertops, lots of cabinets and shower in tub with stone tile finishes. The hallway area has linen closets for easy access. Step down into the great room perfect for a second living space, an extra bedroom, workout gym, game room, gatherings and more. This room also features beautiful wood beamed ceilings, large tile flooring, 2 ceiling fans and a slider that leads to the backyard. Adjacent is a full bathroom with a single sink vanity and shower in tub with stone tile finishes. Relax in the spacious backyard with an open patio, grass area, lots of room for planter boxes and gardening, a second patio area perfect fo
Location
State CA
County Orange
Direction East on Orangethorpe, North on S Richmond and west on W Hill Ave.
Interior
Interior Features Beamed Ceilings, Granite Counters, Pantry, Recessed Lighting
Heating Forced Air Unit
Cooling Central Forced Air
Flooring Laminate
Fireplaces Type FP in Living Room
Fireplace No
Appliance Dishwasher, Disposal, Microwave, Refrigerator, Double Oven, Gas Stove
Exterior
Parking Features Direct Garage Access
Garage Spaces 2.0
Fence Vinyl
Utilities Available Electricity Connected, Natural Gas Connected, Sewer Connected, Water Connected
View Y/N Yes
Water Access Desc Public
View Neighborhood
Roof Type Asphalt,Shingle
Porch Patio
Building
Story 1
Sewer Public Sewer
Water Public
Level or Stories 1
Others
Tax ID 07322424
Special Listing Condition Standard
Read Less Info
Want to know what your home might be worth? Contact us for a FREE valuation!

Our team is ready to help you sell your home for the highest possible price ASAP

Bought with Alex Lee Redfin
GET MORE INFORMATION

REALTOR® | Lic# 02016327






