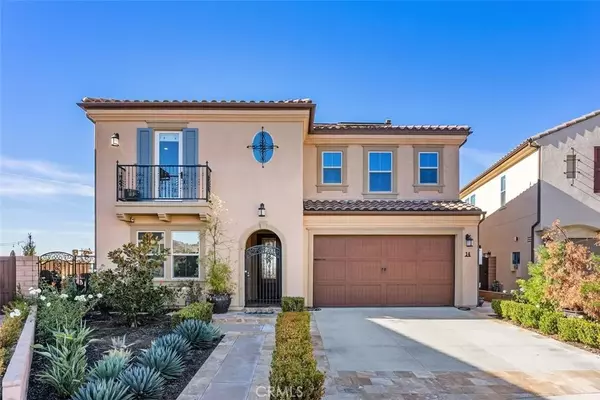$2,355,000
$2,395,000
1.7%For more information regarding the value of a property, please contact us for a free consultation.
5 Beds
4 Baths
3,284 SqFt
SOLD DATE : 04/21/2025
Key Details
Sold Price $2,355,000
Property Type Single Family Home
Sub Type Detached
Listing Status Sold
Purchase Type For Sale
Square Footage 3,284 sqft
Price per Sqft $717
MLS Listing ID OC25002619
Sold Date 04/21/25
Style Contemporary
Bedrooms 5
Full Baths 4
HOA Fees $333/mo
Year Built 2018
Property Sub-Type Detached
Property Description
Rare Luxury living opportunity in fully upgraded beautiful home in the Cal Atlantic built community of Skyridge. This special property has one of the best backyards in the area with fantastic views, private pool with waterfalls, and extra side yard space. Entertainers dream with California Room with Fireplace, controlled lighting, Stone accent wall, electric shades, BBQ island, Fire Pit and of course, the extra yard space with lush landscaping. The views are incredible with full city views as well as mountains, valley and hills. Inside has been upgraded and remodeled a few times with Gourmet Kitchen with center island with Quartz counters, full length soft close cabinets, Pot filler and six burner cooktop, walk in butlers pantry, stainless steel appliances, and extra storage space throughout. There is a full bed and bath downstairs and upstairs, there is a usable loft plus primary bedroom and 3 extra bedrooms. Primary suite has a balcony/deck overlooking the sunsets as well as HOA amenities. Primary bath has dual vanities, soak in tub, walk in shower, and extra storage. Beautiful home nestled in the hills is waiting for you to call it home!
Location
State CA
County Orange
Direction 5 Freeway to El Toro, or from 133 to Glen Ranch Road.
Interior
Interior Features Balcony, Granite Counters, Pantry, Recessed Lighting, Stone Counters
Heating Fireplace, Forced Air Unit, Energy Star
Cooling Central Forced Air, Energy Star
Flooring Carpet, Laminate
Fireplaces Type Patio/Outdoors, Fire Pit, Gas, Gas Starter
Fireplace No
Appliance Dishwasher, Disposal, Microwave, Refrigerator, 6 Burner Stove, Convection Oven, Double Oven, Gas Oven, Vented Exhaust Fan, Barbecue, Gas Range
Laundry Gas, Washer Hookup
Exterior
Parking Features Direct Garage Access, Garage Door Opener
Garage Spaces 2.0
Pool Below Ground, Community/Common, Private, Association
Utilities Available Electricity Connected, Natural Gas Connected, Sewer Connected
Amenities Available Biking Trails, Hiking Trails, Barbecue, Fire Pit, Pool
View Y/N Yes
Water Access Desc Public
View Mountains/Hills, Valley/Canyon, Pool, Neighborhood, Trees/Woods, City Lights
Porch Covered, Deck, Stone/Tile, Concrete, Patio Open
Building
Story 2
Sewer Public Sewer
Water Public
Level or Stories 2
Others
HOA Name Skyridge
Tax ID 85619123
Special Listing Condition Standard
Read Less Info
Want to know what your home might be worth? Contact us for a FREE valuation!

Our team is ready to help you sell your home for the highest possible price ASAP

Bought with Jerry Bohuslavizki Superior Homes Realty
GET MORE INFORMATION

REALTOR® | Lic# 02016327






