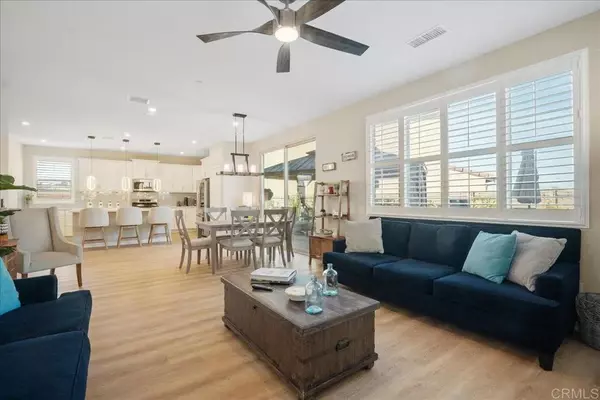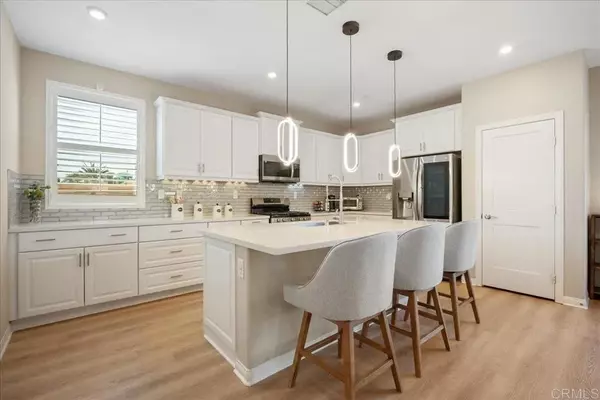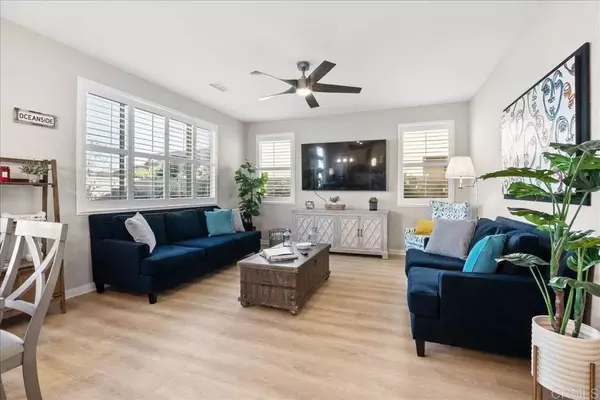$1,300,000
$1,259,000
3.3%For more information regarding the value of a property, please contact us for a free consultation.
4 Beds
3 Baths
2,256 SqFt
SOLD DATE : 05/20/2025
Key Details
Sold Price $1,300,000
Property Type Single Family Home
Sub Type Detached
Listing Status Sold
Purchase Type For Sale
Square Footage 2,256 sqft
Price per Sqft $576
MLS Listing ID NDP2502746
Sold Date 05/20/25
Bedrooms 4
Full Baths 3
HOA Fees $190/mo
Year Built 2022
Property Sub-Type Detached
Property Description
Discover the epitome of modern elegance at Neptune in Melrose Heights. This impeccably upgraded 4-bedroom, 3-bathroom home boasts a spacious open floor plan, sleek high-efficiency appliances, and fully paid-off solar for sustainable, cost-saving energy. At the heart of the home, the gorgeous kitchen is designed to impress, featuring premium finishes and an effortless flow for entertaining. The lavish primary suite is a true sanctuary, offering a spa-like en-suite bath and an expansive walk-in closet. A desirable downstairs bedroom with full bath provide flexibility and convenience, while expansive windows throughout showcase amazing mountain views and bathe the home in natural light, accentuating its refined finishes. Nestled on a corner lot and against a preserved habitat, this residence offers a rare blend of privacy and natural beautyyour own serene retreat just moments from the beach. Indulge in resort-style amenities, including a sparkling community pool, lush parks, and a charming tot lot, all while being surrounded by top-rated schools, premier shopping, and fine dining. This is more than a homeits an elevated lifestyle.
Location
State CA
County San Diego
Zoning R-1:SINGLE
Direction cross street: Melrose Dr
Interior
Interior Features 2 Staircases, Home Automation System, Pantry, Recessed Lighting
Heating Energy Star, Forced Air Unit, High Efficiency, Passive Solar
Cooling Central Forced Air, Electric, Energy Star, High Efficiency, Humidity Control, Whole House Fan
Flooring Laminate
Fireplace No
Appliance Dishwasher, Disposal, Microwave, 6 Burner Stove, Convection Oven, Gas Oven, Gas Stove, Vented Exhaust Fan, Gas Range, Gas Cooking
Laundry Gas, Washer Hookup
Exterior
Parking Features Garage
Garage Spaces 2.0
Pool Community/Common
Amenities Available Banquet Facilities, Barbecue, Biking Trails, Picnic Area, Playground, Pool
View Y/N Yes
View Mountains/Hills, Neighborhood, Valley/Canyon
Building
Story 2
Sewer Public Sewer
Level or Stories 2
Schools
School District Vista Unified School District
Others
HOA Name Seabreeze Management Comp
HOA Fee Include Trash Pickup,Water
Tax ID 1610312700
Special Listing Condition Standard
Read Less Info
Want to know what your home might be worth? Contact us for a FREE valuation!

Our team is ready to help you sell your home for the highest possible price ASAP

Bought with Alan Shafran SRG
GET MORE INFORMATION

REALTOR® | Lic# 02016327






