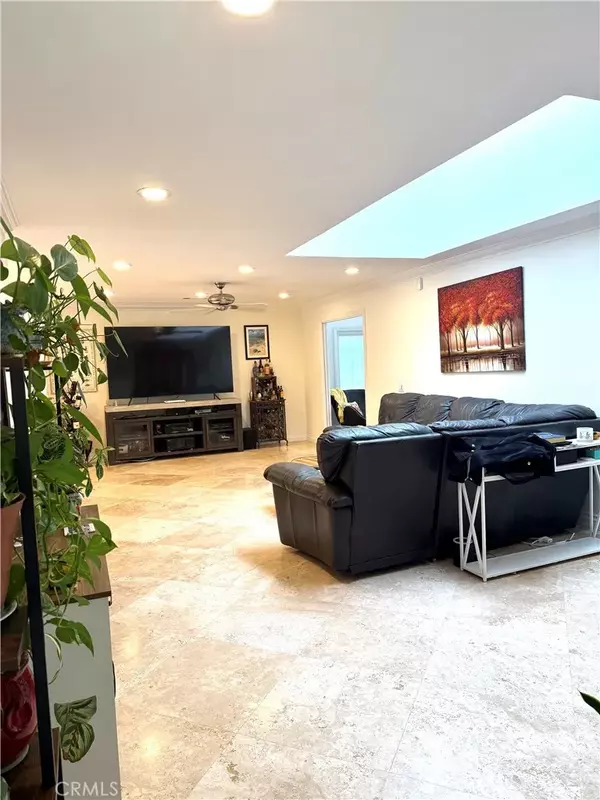$1,650,000
$1,599,000
3.2%For more information regarding the value of a property, please contact us for a free consultation.
4 Beds
2 Baths
2,175 SqFt
SOLD DATE : 09/11/2025
Key Details
Sold Price $1,650,000
Property Type Single Family Home
Sub Type Detached
Listing Status Sold
Purchase Type For Sale
Square Footage 2,175 sqft
Price per Sqft $758
MLS Listing ID OC25177088
Sold Date 09/11/25
Style Ranch
Bedrooms 4
Full Baths 2
Year Built 1974
Property Sub-Type Detached
Property Description
Stunning single-story ranch home in south HB. This beautifully upgraded single-level 4-bedroom, 2-bathroom home sits on an oversized 9,122 sq ft lot, featuring impressive curb appeal with custom pavers, a stone wall, a serene water fountain, and a striking new wrought iron front door. Step inside to a bright and open floor plan featuring vaulted ceilings, skylights, elegant crown molding throughout, and both formal living and family rooms. The remodeled chefs kitchen is complete with stainless steel appliances, quartz countertops, a double oven, a large center island, farm-style sink, recently refreshed shaker-style cabinetry, reverse osmosis alkaline water system AND soft water system throughout the house. The primary suite offers cathedral ceilings, slider to the backyard, a large walk-in closet with access to an expansive finished out attic space with lighting and flooring - an amazing space for all of your holiday decor - a remodeled en-suite bath featuring dual sinks, gorgeous granite countertops, luxurious soaking tub, vaulted ceiling, deluxe remote-controlled skylight and brand new 'smart' mirror. All bedrooms feature beautiful hardwood flooring, with wide-plank hardwood in the living room, and travertine tile in the kitchen, family room, and bathrooms. Both bathrooms have been thoughtfully updated, the home has energy efficient Pella windows with built-in blinds, a metal roof, central AC, and ceiling fans in every room. Outside, the fully fenced backyard offers endless potential for a pool or ADU, and includes a new shedperfect for a home gym, office, or extra stora
Location
State CA
County Orange
Direction Heading north on Beach Blvd from the ocean, turn right on Garfield, turn left on Lister Lane, follow the street around to the property which will be on the right side.
Interior
Interior Features Granite Counters, Recessed Lighting
Heating Forced Air Unit
Cooling Central Forced Air
Flooring Stone, Wood
Fireplaces Type FP in Living Room
Fireplace No
Appliance Dishwasher, Disposal, Microwave, Refrigerator, Trash Compactor, Water Softener, Double Oven, Water Line to Refr, Gas Range, Water Purifier
Exterior
Parking Features Direct Garage Access, Garage - Two Door, Garage Door Opener
Garage Spaces 2.0
Fence Wood
Utilities Available Cable Available, Electricity Connected, Natural Gas Connected, Phone Available, Sewer Connected, Water Connected
View Y/N Yes
Water Access Desc Public
Roof Type Metal
Porch Patio Open
Building
Story 1
Sewer Public Sewer
Water Public
Level or Stories 1
Others
Tax ID 15741130
Special Listing Condition Standard
Read Less Info
Want to know what your home might be worth? Contact us for a FREE valuation!

Our team is ready to help you sell your home for the highest possible price ASAP

Bought with Maryam Amiri Redfin
GET MORE INFORMATION

REALTOR® | Lic# 02016327






