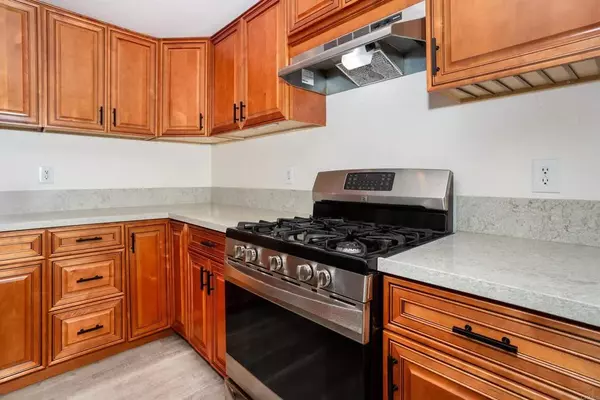$512,000
$530,000
3.4%For more information regarding the value of a property, please contact us for a free consultation.
3 Beds
2 Baths
1,298 SqFt
SOLD DATE : 09/26/2025
Key Details
Sold Price $512,000
Property Type Condo
Sub Type All Other Attached
Listing Status Sold
Purchase Type For Sale
Square Footage 1,298 sqft
Price per Sqft $394
MLS Listing ID NDP2507433
Sold Date 09/26/25
Bedrooms 3
Full Baths 2
HOA Fees $540/mo
Year Built 1981
Lot Size 2.330 Acres
Property Sub-Type All Other Attached
Property Description
Charming Updated Townhome overlooking Resort-like pool/spa. Step into this light and welcoming townhome perfectly positioned to overlook the sparkling pool, spa, and lush resort-style grounds. Enjoy peaceful mornings or sunset evenings on your private sit-out patio, surrounded by open green space and just steps from the community tennis court. Inside, youll find a warm and inviting interior featuring a cozy fireplace, brand new dual-pane windows, and in-unit laundry with a new washer. The home has been lovingly refreshed and thoughtfully updated, including modern window treatments and all appliances conveying with the salemaking it truly move-in ready. Whether you're relaxing at home or taking advantage of the communitys amenities, this home offers the perfect blend of comfort, convenience, and lifestyle. A wonderful opportunity not to be missed! Close to shopping, freeway and schools.
Location
State CA
County San Diego
Zoning R-1:SINGLE
Direction Melrose Park Condos are located between Copper Dr. and Olive Ave., on the east side of N. Melrose. Enter using the northern driveway to the complex, if possible. Visitor parking is located at the rear of complex. Unit is located next to pool.
Interior
Cooling Central Forced Air
Flooring Tile
Fireplaces Type FP in Living Room
Fireplace No
Appliance Dishwasher, Disposal, Microwave, Refrigerator, Freezer, Gas Oven, Gas Stove, Ice Maker, Gas Range, Gas Cooking
Exterior
Parking Features Garage
Garage Spaces 1.0
Pool Community/Common
Utilities Available Cable Connected, Electricity Connected, See Remarks
Amenities Available Pet Rules, Pets Permitted, Barbecue, Pool
View Y/N Yes
View Pool
Accessibility No Interior Steps
Building
Story 1
Level or Stories 1
Schools
School District Vista Unified School District
Others
HOA Name Silverado Community Manag
HOA Fee Include Exterior Bldg Maintenance,Limited Insurance,Trash Pickup,Water
Tax ID 1634700228
Special Listing Condition Standard
Read Less Info
Want to know what your home might be worth? Contact us for a FREE valuation!

Our team is ready to help you sell your home for the highest possible price ASAP

Bought with Rene McGonigle Real Broker
GET MORE INFORMATION

REALTOR® | Lic# 02016327






