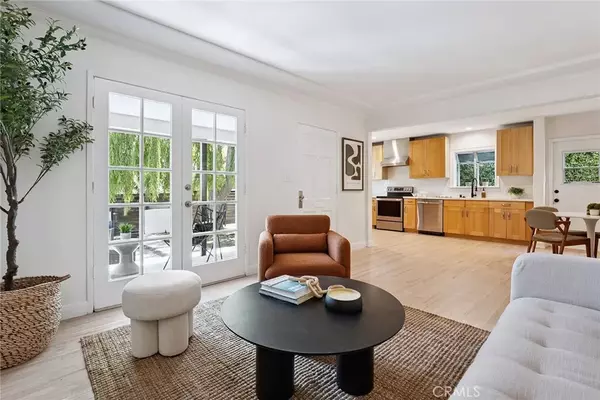$2,015,800
$1,950,000
3.4%For more information regarding the value of a property, please contact us for a free consultation.
3 Beds
2 Baths
1,401 SqFt
SOLD DATE : 09/26/2025
Key Details
Sold Price $2,015,800
Property Type Single Family Home
Sub Type Detached
Listing Status Sold
Purchase Type For Sale
Square Footage 1,401 sqft
Price per Sqft $1,438
MLS Listing ID SR25170154
Sold Date 09/26/25
Style Craftsman,Craftsman/Bungalow
Bedrooms 3
Full Baths 2
Year Built 1940
Lot Size 4,902 Sqft
Property Sub-Type Detached
Property Description
Welcome to your private oasis on one of the coveted Wood Streets of Mar Vista. As you step inside this turnkey, warm and inviting space, you'll immediately feel like you are home. Behind a sleek wall and mature ficus hedges, the property is framed by a magnificent willow tree that sets a magical tone from the moment you arrive. The spacious front yard is ideal for entertaining guests or enjoying your morning coffee. Craftsman-style details blend seamlessly with modern upgrades, including a smooth stucco exterior, newly refinished real hardwood floors, and fresh interior and exterior paint. The open-concept, two bedroom, one bath main house features a well-proportioned kitchen with new quartz countertops, sink/faucet and appliances. This flows naturally into the dining area, and on into a cozy living space anchored by a classic fireplace - perfect for those cool, foggy coastal evenings. Doors lead from the bedrooms to a newer rear Ipe wood deck and private spa: a perfect retreat after a bike ride to the beach or an evening entertaining. There's also a grassy area offering plenty of space for a trampoline, pets, or simply soaking up the sun. Continuing to the rear of the property, a large, air conditioned, soundproof studio/office, ideal for musicians, podcasters, or creative professionals. Above the studio, a light-filled guest suite/rental unit features soaring ceilings, panoramic windows, a full bathroom, kitchenette, and views stretching to the ocean. Additional features include a dedicated laundry room, EV charging outlet, multiple parking options (rear, front and drivew
Location
State CA
County Los Angeles
Zoning LAR1
Direction When heading west on Venice, turn left onto Walgrove, right onto Victoria, left onto Ashwood
Interior
Interior Features Beamed Ceilings, Home Automation System
Heating Forced Air Unit
Cooling Central Forced Air, Gas
Flooring Wood
Fireplaces Type FP in Living Room, Gas
Fireplace No
Appliance Refrigerator, Electric Oven, Freezer, Self Cleaning Oven
Laundry Washer Hookup, Gas & Electric Dryer HU
Exterior
Fence Stucco Wall, Wood
Utilities Available Electricity Connected, Phone Connected, Sewer Connected, Water Connected
View Y/N Yes
Water Access Desc Public
View Neighborhood
Roof Type Shingle
Porch Deck, Wood
Building
Story 2
Sewer Public Sewer
Water Public
Level or Stories 2
Others
Tax ID 4245002022
Special Listing Condition Standard
Read Less Info
Want to know what your home might be worth? Contact us for a FREE valuation!

Our team is ready to help you sell your home for the highest possible price ASAP

Bought with NON LISTED OFFICE
GET MORE INFORMATION

REALTOR® | Lic# 02016327






