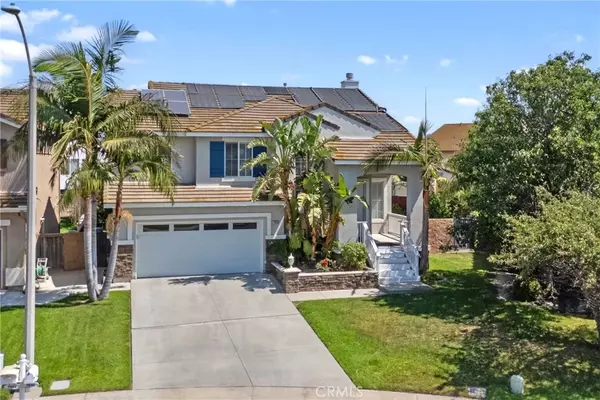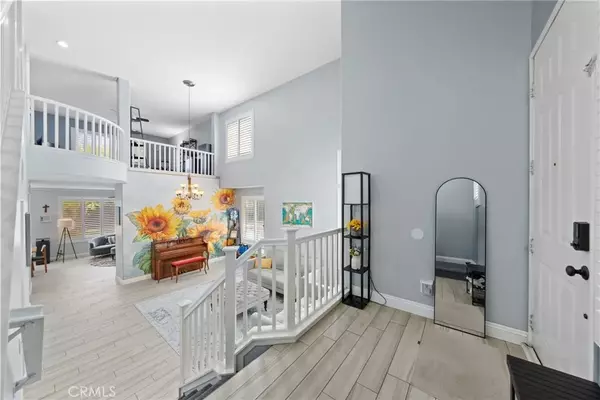$930,000
$874,999
6.3%For more information regarding the value of a property, please contact us for a free consultation.
4 Beds
2.5 Baths
2,356 SqFt
SOLD DATE : 10/02/2025
Key Details
Sold Price $930,000
Property Type Single Family Home
Sub Type Detached
Listing Status Sold
Purchase Type For Sale
Square Footage 2,356 sqft
Price per Sqft $394
MLS Listing ID SW25194360
Sold Date 10/02/25
Bedrooms 4
Full Baths 2
Half Baths 1
Year Built 2002
Lot Size 8,276 Sqft
Property Sub-Type Detached
Property Description
POOL HOME NO HOA Prime Eastvale Location! Absolutely stunning 4-bedroom, 3-bathroom home with paid off water softener system, resort-style backyard and no HOA fees! From the moment you step inside, youll be impressed by the open, spacious layout with vaulted ceilings and beautiful stone plank flooring on the main level and laminate flooring on the second level. The main level features a formal living room, formal dining room, and a family room with a built-in media nook and cozy fireplace. The kitchen is perfect for entertaining, offering an island, abundant counter space, and a pantry, all while opening directly to the family room. A downstairs bedroom and full bath with walk-in shower make a perfect guest suite. Upstairs, youll find a loft with an open view to the living and dining areas below. The oversized primary suite boasts elevated vaulted ceilings and the primary bath features his-and-her sinks, a separate shower and soaking tub, and a large walk-in closet. Step into your private backyard oasis complete with lush tropical landscaping, custom concrete slab, fire pit, and a sparkling pool with paid off solar heatingperfect for relaxing or entertaining. A 2-car garage provides plenty of parking and storage space. Located in a sought-after neighborhood with top-rated schools, this home is within walking distance to Clara Barton Elementary School and close to restaurants, theaters, shopping, and the 91 & 15 freeways. This Eastvale pool home is move-in readydont miss your chance to make it yours! **Buyer to assume solar lease**
Location
State CA
County Riverside
Zoning SP ZONE
Direction Hamner Ave to Citrus St to Star Ruby Ave to Walnut Grove Ave to Alderwood Ave
Interior
Heating Forced Air Unit
Cooling Central Forced Air
Fireplaces Type FP in Family Room
Fireplace No
Appliance Dishwasher, Microwave, Solar Panels, Gas Oven, Gas Stove
Exterior
Parking Features Garage
Garage Spaces 2.0
Fence Wood
Pool Private
View Y/N Yes
Water Access Desc Public
View Neighborhood
Building
Story 2
Sewer Public Sewer
Water Public
Level or Stories 2
Others
Tax ID 144232009
Special Listing Condition Standard
Read Less Info
Want to know what your home might be worth? Contact us for a FREE valuation!

Our team is ready to help you sell your home for the highest possible price ASAP

Bought with Peter Abdelmesseh Fiv Realty Co.
GET MORE INFORMATION

REALTOR® | Lic# 02016327






