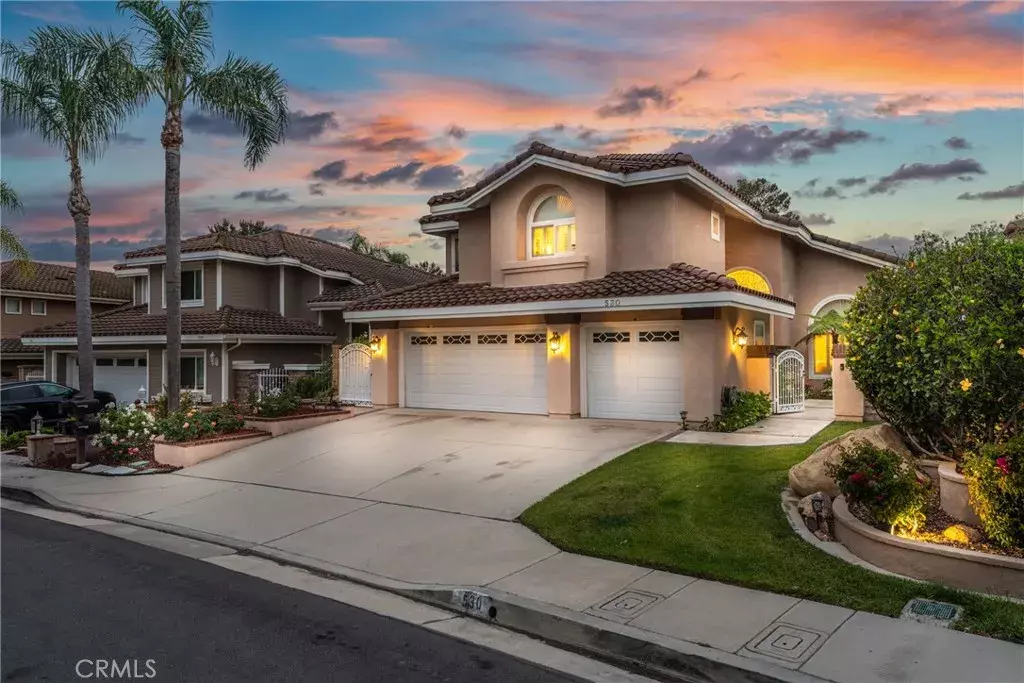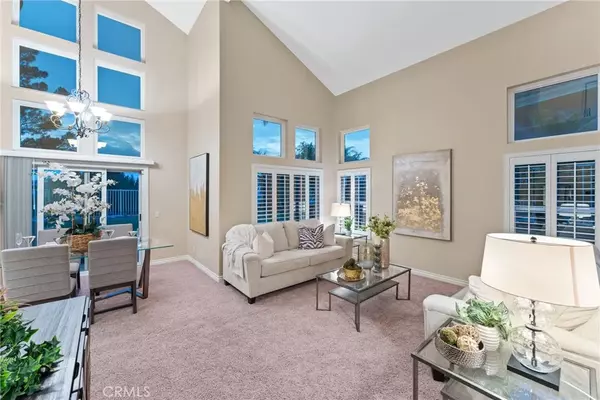$1,400,000
$1,450,000
3.4%For more information regarding the value of a property, please contact us for a free consultation.
3 Beds
2.5 Baths
2,345 SqFt
SOLD DATE : 10/29/2025
Key Details
Sold Price $1,400,000
Property Type Single Family Home
Sub Type Detached
Listing Status Sold
Purchase Type For Sale
Square Footage 2,345 sqft
Price per Sqft $597
Subdivision Larkspur (Lark)
MLS Listing ID PW25124678
Sold Date 10/29/25
Style Mediterranean/Spanish
Bedrooms 3
Full Baths 2
Half Baths 1
HOA Fees $97/mo
Year Built 1990
Lot Size 6,840 Sqft
Property Sub-Type Detached
Property Description
Stunning floor-to-ceiling windows bring the outdoors in at this beautifully upgraded home, where modern comfort blends seamlessly with the quintessential SoCal lifestyle. Designed for those who value both elegance and space, this residence offers sun-filled interiors and an exceptional outdoor retreat. Step inside to a bright, open floor plan with soaring ceilings, crisp architectural lines, and graceful transitions between living spaces. The remodeled kitchen serves as the heart of the home, featuring granite countertops, newer appliances, and generous prep space for both entertaining and everyday living.
Location
State CA
County Orange
Direction From Weir Canyon, L Canyon Vista (Serrano), L on second Laureltree.
Interior
Interior Features Granite Counters, Recessed Lighting, Two Story Ceilings
Heating Forced Air Unit
Cooling Central Forced Air
Flooring Carpet, Tile
Fireplaces Type FP in Family Room, Gas
Fireplace No
Appliance Dishwasher, Disposal, Microwave, Refrigerator, Electric Oven, Gas Stove, Vented Exhaust Fan, Water Purifier
Laundry Gas, Washer Hookup
Exterior
Parking Features Direct Garage Access, Garage, Garage - Two Door, Garage Door Opener
Garage Spaces 3.0
Fence Wrought Iron
Utilities Available Cable Available, Electricity Connected, Natural Gas Connected, Phone Available, Sewer Connected, Water Connected
View Y/N Yes
Water Access Desc Public
View Mountains/Hills, Valley/Canyon, City Lights
Roof Type Tile/Clay
Accessibility None
Porch Covered, Deck, Stone/Tile, Concrete
Total Parking Spaces 3
Building
Story 2
Sewer Public Sewer
Water Public
Level or Stories 2
Others
HOA Name Sycamore Canyon
HOA Fee Include Exterior Bldg Maintenance
Senior Community No
Tax ID 35422206
Acceptable Financing Cash, Conventional, FHA, VA, Cash To New Loan
Listing Terms Cash, Conventional, FHA, VA, Cash To New Loan
Special Listing Condition Standard
Read Less Info
Want to know what your home might be worth? Contact us for a FREE valuation!

Our team is ready to help you sell your home for the highest possible price ASAP

Bought with Maxwell Thurman T.N.G. Real Estate Consultants
GET MORE INFORMATION

REALTOR® | Lic# 02016327





