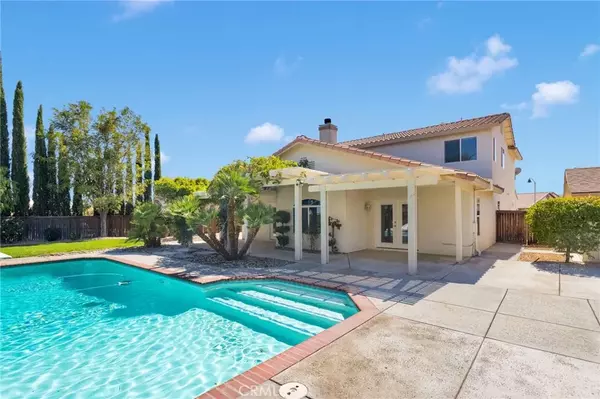$575,000
$569,900
0.9%For more information regarding the value of a property, please contact us for a free consultation.
4 Beds
2.5 Baths
2,799 SqFt
SOLD DATE : 11/07/2025
Key Details
Sold Price $575,000
Property Type Condo
Sub Type All Other Attached
Listing Status Sold
Purchase Type For Sale
Square Footage 2,799 sqft
Price per Sqft $205
MLS Listing ID HD25216802
Sold Date 11/07/25
Style Mediterranean/Spanish
Bedrooms 4
Full Baths 2
Half Baths 1
Year Built 2003
Lot Size 0.287 Acres
Property Sub-Type All Other Attached
Property Description
This is THE HOME you won't need a vacation from! Welcome to prestigious Eagle Ranchwhere timeless Spanish style meets resort-style living. This spacious 2,799 sq. ft. home sits proudly on a 12,500 sqft cul-de-sac lot and has been lovingly maintained by its original owners since 2003. The true showpiece of this home is the resort-inspired backyardcomplete with an in-ground pool, diving board, slide, lush green grass, apple trees, and a large storage shed. Did I mention it has owned solar panels to heat the pool and keep your costs low! Whether youre hosting family BBQs, relaxing in the sun, or enjoying quiet evenings, youll feel like youre on vacation year-round. Pride of ownership shines throughout, from the American flag proudly displayed on the flagpole to the meticulous care that makes this home move-in ready. Nestled at the end of a peaceful cul-de-sac in one of Victorvilles most sought-after neighborhoods, this is truly the best home available in Eagle Ranch. Step inside to soaring high ceilings, a grand stairwell, and an open layout filled with natural light. The master suite on the main floor is a private retreat with garden-style French doors opening directly to the backyard oasis. The luxurious master bathroom features a soaking tub, dual sinks with additional vanity, a walk-in shower, a private throne room (aka toilet room with door), and a huge walk-in closet. There's also a second bedroom on the main floor that offers flexibility for guests, in-laws, or a home office. Upstairs, youll find two additional bedrooms, full bathroom plus a spacious loft that opens to
Location
State CA
County San Bernardino
Direction input 12658 Shorewood Way, NOT Lane. theres a similar address just around the corner.
Interior
Interior Features 2 Staircases, Balcony, Recessed Lighting
Heating Fireplace, Forced Air Unit
Cooling Central Forced Air
Flooring Carpet, Tile
Fireplaces Type FP in Family Room, FP in Living Room, Gas, Kitchen
Fireplace No
Appliance Dishwasher, Microwave, Convection Oven, Double Oven, Gas Oven, Gas Stove, Gas Range
Laundry Gas, Washer Hookup
Exterior
Parking Features Garage
Garage Spaces 2.0
Fence Wood
Pool Below Ground, Private, Solar Heat
Utilities Available Electricity Connected, Natural Gas Connected, Sewer Connected, Water Connected
View Y/N Yes
Water Access Desc Public
View Mountains/Hills, Desert
Roof Type Tile/Clay
Porch Patio
Total Parking Spaces 8
Building
Story 2
Sewer Public Sewer
Water Public
Level or Stories 2
Others
Senior Community No
Tax ID 3134221560000
Acceptable Financing Cash, Conventional, FHA, VA, Submit
Listing Terms Cash, Conventional, FHA, VA, Submit
Special Listing Condition Standard
Read Less Info
Want to know what your home might be worth? Contact us for a FREE valuation!

Our team is ready to help you sell your home for the highest possible price ASAP

Bought with Aida Lizette Saravia Century 21 LOTUS
GET MORE INFORMATION

REALTOR® | Lic# 02016327






