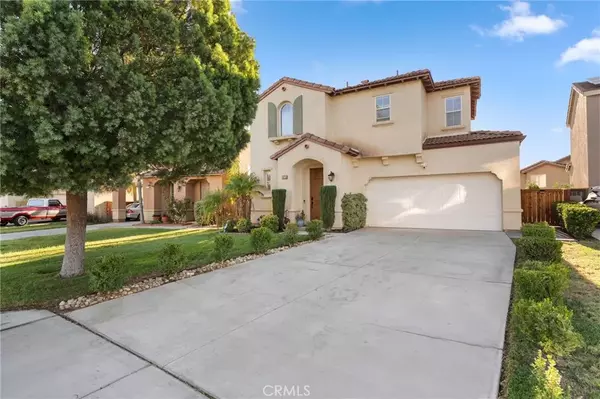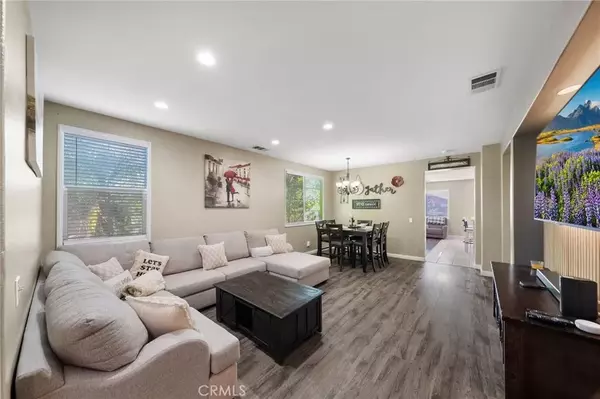$530,000
$530,000
For more information regarding the value of a property, please contact us for a free consultation.
4 Beds
2.5 Baths
2,181 SqFt
SOLD DATE : 11/19/2025
Key Details
Sold Price $530,000
Property Type Single Family Home
Sub Type Detached
Listing Status Sold
Purchase Type For Sale
Square Footage 2,181 sqft
Price per Sqft $243
MLS Listing ID SW25242306
Sold Date 11/19/25
Style Traditional
Bedrooms 4
Full Baths 2
Half Baths 1
HOA Fees $126/mo
Year Built 2004
Lot Size 6,098 Sqft
Property Sub-Type Detached
Property Description
Nestled on a peaceful cul-de-sac in the heart of Perris, this stunning home offers 4 bedrooms, 2.5 bathrooms, and 2,181 sq. ft. of comfortable living space on a 6,098 sq. ft. lot. Inside, youll find tasteful upgrades throughout including newer flooring, stylish kitchen backsplash and countertops, updated AC, water heater, water softener, and dishwasher. Every detail has been thoughtfully designed to blend modern convenience with timeless charm. Step outside to a private backyard oasis, perfect for entertaining, complete with a covered patio, mounted TV, and a variety of fruit trees. This home truly has it all comfort, style, and a welcoming atmosphere in a quiet neighborhood setting. Conveniently located within minutes from the 215 Freeway off the Ramona Express Way exit, Grocery stores, gas stations, pharmacies, banks, restaurants, schools, and Lake Perris. Call today for a private showing
Location
State CA
County Riverside
Direction Use Navigation
Interior
Interior Features Corian Counters, Recessed Lighting
Heating Fireplace, Forced Air Unit
Cooling Central Forced Air
Flooring Laminate, Tile
Fireplaces Type FP in Family Room, Gas
Fireplace No
Appliance Dishwasher, Disposal, Microwave
Exterior
Parking Features Direct Garage Access, Garage, Garage - Single Door
Garage Spaces 2.0
Fence Wood
Pool Association, Below Ground, Fenced
Utilities Available Electricity Connected, Natural Gas Connected, Sewer Connected, Water Connected
Amenities Available Playground, Pool
View Y/N Yes
Water Access Desc Public
View Neighborhood
Roof Type Slate
Porch Concrete, Covered
Total Parking Spaces 2
Building
Story 1
Sewer Public Sewer
Water Public
Level or Stories 1
Others
HOA Name Villages Of Avalon
Senior Community No
Tax ID 303431033
Acceptable Financing Cash, Conventional, FHA, VA
Listing Terms Cash, Conventional, FHA, VA
Special Listing Condition Standard
Read Less Info
Want to know what your home might be worth? Contact us for a FREE valuation!

Our team is ready to help you sell your home for the highest possible price ASAP

Bought with Brandon Endy Coldwell Banker Assoc.Brkr-Mur
GET MORE INFORMATION

REALTOR® | Lic# 02016327






