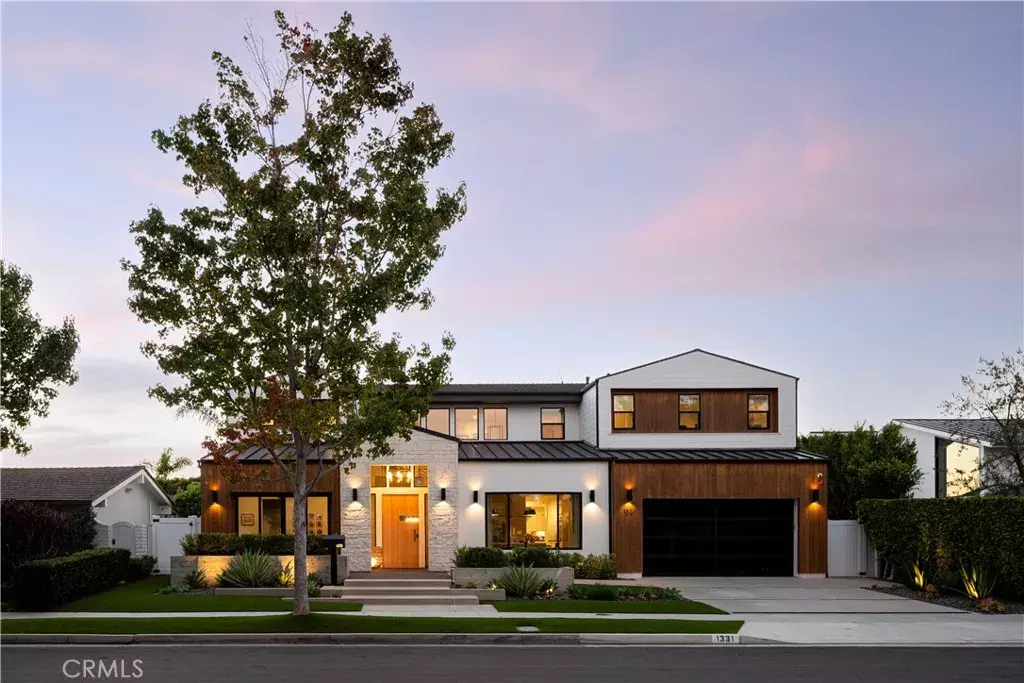$7,250,000
$6,995,000
3.6%For more information regarding the value of a property, please contact us for a free consultation.
6 Beds
6.5 Baths
4,800 SqFt
SOLD DATE : 11/21/2025
Key Details
Sold Price $7,250,000
Property Type Single Family Home
Sub Type Detached
Listing Status Sold
Purchase Type For Sale
Square Footage 4,800 sqft
Price per Sqft $1,510
MLS Listing ID OC25228828
Sold Date 11/21/25
Bedrooms 6
Full Baths 6
Half Baths 1
Year Built 2022
Lot Size 8,242 Sqft
Property Sub-Type Detached
Property Description
Tucked away on a quiet, desirable street in Dover Shores, 1331 Antigua Way embodies modern coastal luxury at its finest. Built in 2022 and designed by Morrison Interiors, this architectural masterpiece spans approximately 4,800 square feet, offering 6 bedrooms and 6.5 bathrooms of refined living. Light fills the open floor plan, where soaring ceilings and clean lines flow effortlessly into an expansive California room that defines true indoor-outdoor living. Here, days unfold around the pool and spa, with spaces designed for gathering, relaxing, and entertaining under the Newport Beach sun. At the heart of the home, the chefs kitchen stuns with dual Calacatta porcelain waterfall islands, custom cabinetry, and designer lighting, crafted for both beauty and function. Every detail reflects thoughtful design, from the bonus casita to the Control4 smart system, solar power, soft water tanks, and EV charging port in the three-car tandem garage. 1331 Antigua Way isnt just a home, its a modern sanctuary designed to elevate everyday living in one of Newport Beachs most coveted communities.
Location
State CA
County Orange
Direction Dover Drive to Mariners to Antigua Way
Interior
Interior Features Home Automation System, Pantry
Cooling Central Forced Air, Dual
Fireplaces Type FP in Family Room, FP in Living Room, Patio/Outdoors, Electric
Fireplace No
Appliance Dishwasher, Disposal, Microwave, Refrigerator, Water Softener, 6 Burner Stove, Barbecue, Gas Range, Water Purifier
Laundry Electric, Gas, Washer Hookup
Exterior
Garage Spaces 3.0
Pool Below Ground, Private, Heated, Filtered
View Y/N Yes
Water Access Desc Public
View Pool, Neighborhood, Trees/Woods
Total Parking Spaces 3
Building
Story 2
Sewer Public Sewer
Water Public
Level or Stories 2
Others
Senior Community No
Tax ID 11777402
Acceptable Financing Cash, Conventional, Cash To New Loan
Listing Terms Cash, Conventional, Cash To New Loan
Special Listing Condition Standard
Read Less Info
Want to know what your home might be worth? Contact us for a FREE valuation!

Our team is ready to help you sell your home for the highest possible price ASAP

Bought with Jon Dishon Arbor Real Estate
GET MORE INFORMATION

REALTOR® | Lic# 02016327






