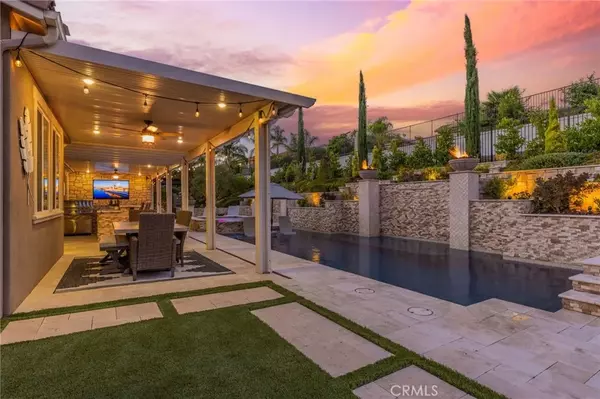$1,370,000
$1,350,000
1.5%For more information regarding the value of a property, please contact us for a free consultation.
5 Beds
3 Baths
3,437 SqFt
SOLD DATE : 11/20/2025
Key Details
Sold Price $1,370,000
Property Type Single Family Home
Sub Type Detached
Listing Status Sold
Purchase Type For Sale
Square Footage 3,437 sqft
Price per Sqft $398
MLS Listing ID SW25192896
Sold Date 11/20/25
Bedrooms 5
Full Baths 3
HOA Fees $52/mo
Year Built 2010
Lot Size 10,890 Sqft
Property Sub-Type Detached
Property Description
*BACK ON MARKET, NO FAULT OF SELLER, BUYER DIDN'T PERFORM* APPRAISED AT $1.4mil. No detail has been spared in this stunning 5-bedroom, 3-bath executive residence in the coveted Wolf Creek community of South Temecula. Blending timeless design with resort-style amenities, this home is built for both everyday comfort and unforgettable entertaining. Step inside to find elegant touches throughout: crown moulding, tall custom baseboards, board-and-batten feature walls, and custom paint that elevate every space. The formal living and dining rooms flow seamlessly into the chefs kitchen, boasting quartz countertops, built-in refrigerator, and high-end KitchenAid stainless steel appliances. The family room features built-in cabinetry, while the luxurious primary suite showcases a spa-inspired bath, custom built-in closet with island, and a newly refinished shower with makeup vanity and lighted mirrors. The downstairs offers a spacious bedroom suite ideal for guests or multigenerational living. Additional upgrades include oversized wood-look tile, custom built-ins, a tankless water heater, water softener, attic fan, solar, and a 3-car tandem garage with epoxy floors. The backyard is nothing short of extraordinary. Set on a quarter acre lot, enjoy the sparkling pool with oversized baja shelf, spa, bubblers and waterfall surrounded by travertine pavers and coronado stone retaining walls. Entertain in style with a full outdoor kitchen featuring a nugget ice maker, refrigerator, and built-in BBQ. Gather around multiple fireplaces and fire pits, or relax under Mediterranean olive trees and
Location
State CA
County Riverside
Direction Rocky Bar Dr & Wolf Creek South Drive
Interior
Interior Features Attic Fan, Chair Railings, Recessed Lighting, Tandem, Wainscoting
Heating Forced Air Unit
Cooling Central Forced Air
Flooring Carpet, Tile
Fireplaces Type FP in Family Room, Fire Pit, Gas
Fireplace No
Appliance Dishwasher, Microwave, Refrigerator, Water Softener, 6 Burner Stove, Double Oven, Freezer, Barbecue, Water Line to Refr
Exterior
Parking Features Tandem, Garage
Garage Spaces 3.0
Fence Wrought Iron
Pool Below Ground, Community/Common, Private, Association, Heated, Pebble, Waterfall
Utilities Available Cable Available, Electricity Connected, Natural Gas Connected, Sewer Connected, Water Connected
Amenities Available Outdoor Cooking Area, Picnic Area, Barbecue, Fire Pit, Pool
View Y/N Yes
Water Access Desc Public
View Mountains/Hills
Roof Type Tile/Clay
Porch Covered, Patio, Porch
Total Parking Spaces 6
Building
Story 2
Sewer Public Sewer
Water Public
Level or Stories 2
Others
HOA Name Wolf Creek
Senior Community No
Tax ID 962530022
Acceptable Financing Cash, Conventional, FHA, VA, Cash To New Loan
Listing Terms Cash, Conventional, FHA, VA, Cash To New Loan
Special Listing Condition Standard
Read Less Info
Want to know what your home might be worth? Contact us for a FREE valuation!

Our team is ready to help you sell your home for the highest possible price ASAP

Bought with Joel Daniel Greenleaf Real Estate
GET MORE INFORMATION

REALTOR® | Lic# 02016327






